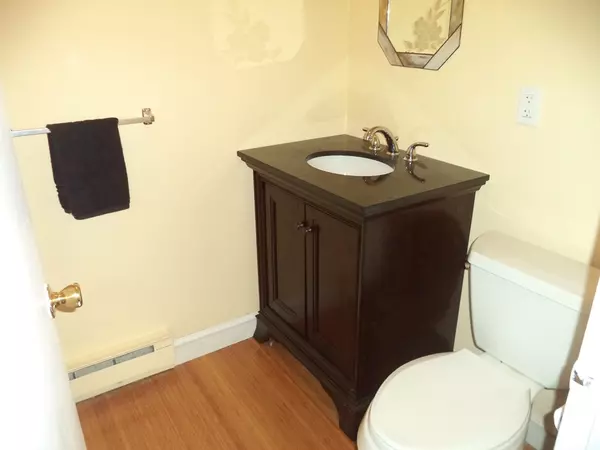$208,000
$194,900
6.7%For more information regarding the value of a property, please contact us for a free consultation.
3 Beds
1.5 Baths
1,208 SqFt
SOLD DATE : 06/29/2018
Key Details
Sold Price $208,000
Property Type Single Family Home
Sub Type Condex
Listing Status Sold
Purchase Type For Sale
Square Footage 1,208 sqft
Price per Sqft $172
MLS Listing ID 72327600
Sold Date 06/29/18
Bedrooms 3
Full Baths 1
Half Baths 1
HOA Y/N false
Year Built 1986
Annual Tax Amount $5,128
Tax Year 2017
Lot Size 0.920 Acres
Acres 0.92
Property Description
This 3 Bedroom East Derry Condex has a 5 yr old roof,hardwood floors,crown molding,wainscotting w/chair rail.There is a set of pull down stairs,for easier access to the attic.Bathrooms have new vanities w/granite tops.There is a wood stove that can be used as supplemental heat. Sliders that lead out to a wrap around deck and a patio in the the backyard.There are 2 storage sheds that are included with the sale. Property will NOT qualify for FHA or VA loans.Showings to begin Saturday 05/19/2018.
Location
State NH
County Rockingham
Zoning LDR
Direction Hampstead Rd. to Damren Rd.to Richardson Rd.
Rooms
Primary Bedroom Level Second
Interior
Heating Electric Baseboard, Wood
Cooling None
Flooring Vinyl, Laminate, Hardwood
Appliance Range, Dishwasher, Microwave, Refrigerator, Electric Water Heater, Tank Water Heater, Utility Connections for Electric Range, Utility Connections for Electric Dryer
Laundry In Basement, In Unit, Washer Hookup
Exterior
Exterior Feature Storage
Utilities Available for Electric Range, for Electric Dryer, Washer Hookup
Roof Type Shingle
Total Parking Spaces 4
Garage No
Building
Story 2
Sewer Private Sewer
Water Well
Schools
High Schools Pinkerton
Others
Pets Allowed Yes
Senior Community false
Read Less Info
Want to know what your home might be worth? Contact us for a FREE valuation!

Our team is ready to help you sell your home for the highest possible price ASAP
Bought with Daniel M. Mendonca • J. A. McGillen Associates Inc.
"My job is to find and attract mastery-based agents to the office, protect the culture, and make sure everyone is happy! "






