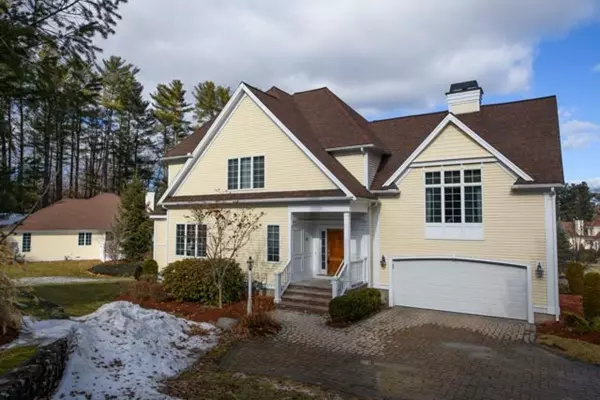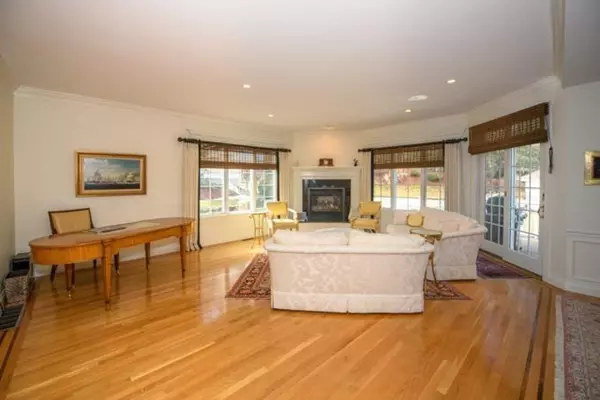$849,900
$849,900
For more information regarding the value of a property, please contact us for a free consultation.
2 Beds
3.5 Baths
2,496 SqFt
SOLD DATE : 06/29/2018
Key Details
Sold Price $849,900
Property Type Condo
Sub Type Condominium
Listing Status Sold
Purchase Type For Sale
Square Footage 2,496 sqft
Price per Sqft $340
MLS Listing ID 72278668
Sold Date 06/29/18
Bedrooms 2
Full Baths 3
Half Baths 1
HOA Fees $722
HOA Y/N true
Year Built 2002
Annual Tax Amount $10,905
Tax Year 2018
Property Description
WELCOME TO ANDOVER COUNTRY CLUB'S EAGLE PLACE COMPLEX. This desirable townhouse end unit is ideally sited in the complex near the pool & clubhouse for the exclusive use of Eagle Place's owners and guests. At first glance it appears to be a single family home; however no lawnmowers or snowplows needed. Everything is done for you. Enter into a luxurious open floor plan with gleaming hardwood floors; SS granite gourmet kitchen, dining and living room with gas fireplace. Relax in the spacious FP family room with built ins & surround sound. The spacious marble master bath features a jetted tub, double vanity and separate shower. The guest bedroom has its own private bath. A finished lower level provides a playroom/exercise room, two additional multifunctional rooms and a full bath. Easy entry from the 2 car garage. This unit is in pristine condition and offers privacy and lovely outdoor space to enjoy. DON'T WAIT, MAKE IT YOURS.
Location
State MA
County Essex
Zoning SRB
Direction Rte 133(Lowell St) to Beacon St to Andover CC Dr to Bobby Jones Dr
Rooms
Family Room Ceiling Fan(s), Flooring - Hardwood, Window(s) - Picture, Cable Hookup
Primary Bedroom Level Second
Dining Room Flooring - Hardwood, Window(s) - Picture, French Doors, Exterior Access, Recessed Lighting
Kitchen Flooring - Hardwood, Countertops - Stone/Granite/Solid, Kitchen Island, Recessed Lighting, Stainless Steel Appliances, Wine Chiller
Interior
Interior Features Recessed Lighting, Closet, Bathroom - Tiled With Shower Stall, Countertops - Stone/Granite/Solid, Home Office, Exercise Room, Game Room, 3/4 Bath, Central Vacuum, Wired for Sound
Heating Forced Air, Natural Gas
Cooling Central Air
Flooring Carpet, Marble, Hardwood, Flooring - Wall to Wall Carpet, Flooring - Stone/Ceramic Tile
Fireplaces Number 2
Fireplaces Type Family Room, Living Room
Appliance Oven, Dishwasher, Disposal, Microwave, Refrigerator, Gas Water Heater, Tank Water Heater, Utility Connections for Gas Range, Utility Connections for Gas Oven
Laundry Flooring - Stone/Ceramic Tile, Gas Dryer Hookup, Second Floor, In Unit, Washer Hookup
Exterior
Exterior Feature Professional Landscaping, Sprinkler System
Garage Spaces 2.0
Community Features Shopping, Pool, Park, Walk/Jog Trails, Golf, Highway Access, House of Worship, Private School, Public School, T-Station, University
Utilities Available for Gas Range, for Gas Oven, Washer Hookup
Roof Type Shingle
Total Parking Spaces 2
Garage Yes
Building
Story 3
Sewer Public Sewer
Water Public
Schools
Elementary Schools West Elementary
Middle Schools West Middle
High Schools Andover High
Others
Pets Allowed Breed Restrictions
Read Less Info
Want to know what your home might be worth? Contact us for a FREE valuation!

Our team is ready to help you sell your home for the highest possible price ASAP
Bought with Mary O Donoghue • William Raveis R.E. & Home Services

"My job is to find and attract mastery-based agents to the office, protect the culture, and make sure everyone is happy! "






