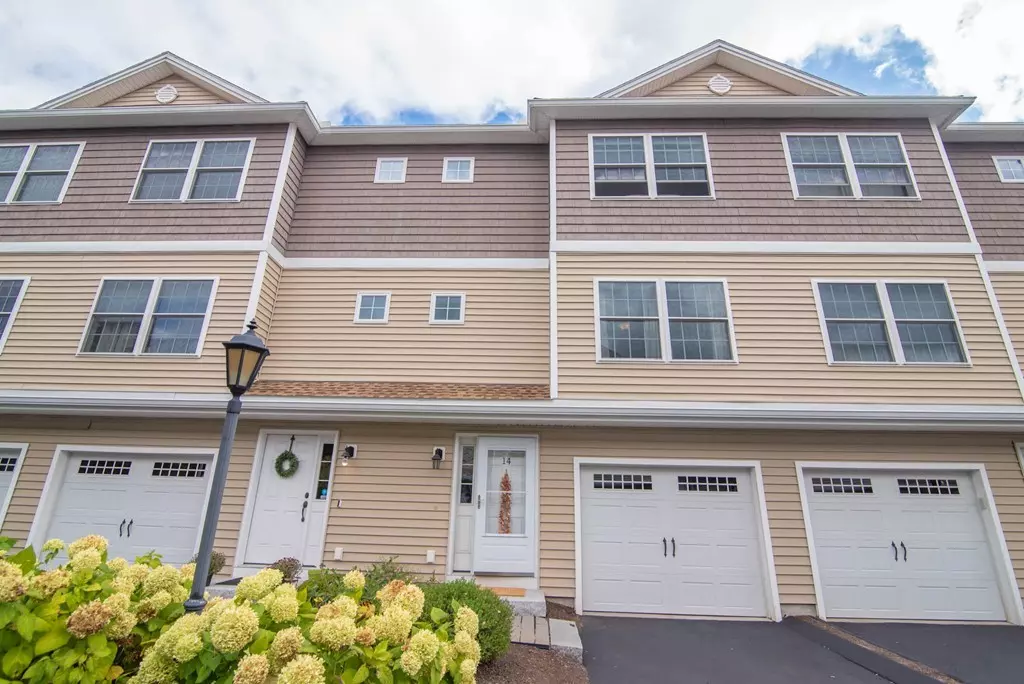$255,000
$257,500
1.0%For more information regarding the value of a property, please contact us for a free consultation.
2 Beds
2.5 Baths
1,773 SqFt
SOLD DATE : 11/12/2019
Key Details
Sold Price $255,000
Property Type Condo
Sub Type Condominium
Listing Status Sold
Purchase Type For Sale
Square Footage 1,773 sqft
Price per Sqft $143
MLS Listing ID 72571018
Sold Date 11/12/19
Bedrooms 2
Full Baths 2
Half Baths 1
HOA Fees $290/mo
HOA Y/N true
Year Built 2010
Annual Tax Amount $5,783
Tax Year 2018
Property Description
Don't miss this opportunity to own at The Reserve at Covey Run! Meticulously maintained home offers a gorgeous eat in kitchen with stainless steel appliances, kitchen island, beautiful cabinetry, granite counter tops and huge walk in pantry. Off the kitchen is a spacious living room with high ceilings, built in shelving and lots of windows. The upstairs of this home features a master bedroom with walk in closet, another large bedroom, full bath and 2nd floor laundry. The LL of this home has a finished walkout bonus/office space with a 3/4 bath. Throughout the house you will find gorgeous hardwood and tiled floors. A private deck off the kitchen completes this home. Great location, minutes to I93 and walking trails! OPEN HOUSE CANCELED FOR 10/5!!
Location
State NH
County Rockingham
Zoning MHDR
Direction Exit 4 to Rte 102, left onto Londonderry Rd. Right onto Ash St, left onto N High St. Covey Run is on
Rooms
Primary Bedroom Level Second
Kitchen Flooring - Hardwood, Pantry, Countertops - Stone/Granite/Solid, Kitchen Island, Deck - Exterior, Stainless Steel Appliances
Interior
Interior Features Closet - Linen, Bathroom - Full, 1/4 Bath, 3/4 Bath, Bathroom, Bonus Room
Heating Forced Air, Propane
Cooling Central Air
Flooring Tile, Hardwood, Flooring - Hardwood, Flooring - Stone/Ceramic Tile
Appliance Range, Dishwasher, Refrigerator, Washer, Dryer, Water Heater
Laundry Second Floor, In Unit
Exterior
Garage Spaces 1.0
Community Features Shopping, Walk/Jog Trails, Highway Access
Roof Type Shingle
Total Parking Spaces 1
Garage Yes
Building
Story 3
Sewer Public Sewer
Water Public
Schools
High Schools Pinkerton
Others
Pets Allowed Breed Restrictions
Senior Community false
Acceptable Financing Contract
Listing Terms Contract
Read Less Info
Want to know what your home might be worth? Contact us for a FREE valuation!

Our team is ready to help you sell your home for the highest possible price ASAP
Bought with Laurice O Connell • LAER Realty Partners
"My job is to find and attract mastery-based agents to the office, protect the culture, and make sure everyone is happy! "






