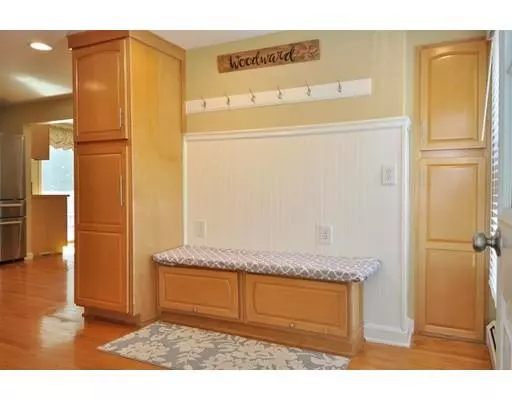$360,500
$349,900
3.0%For more information regarding the value of a property, please contact us for a free consultation.
4 Beds
3 Baths
2,605 SqFt
SOLD DATE : 10/29/2019
Key Details
Sold Price $360,500
Property Type Single Family Home
Sub Type Single Family Residence
Listing Status Sold
Purchase Type For Sale
Square Footage 2,605 sqft
Price per Sqft $138
MLS Listing ID 72557082
Sold Date 10/29/19
Style Gambrel /Dutch
Bedrooms 4
Full Baths 3
HOA Y/N false
Year Built 1979
Annual Tax Amount $9,014
Tax Year 2018
Lot Size 3.600 Acres
Acres 3.6
Property Description
Well-maintained 4-5 BEDRM Gambrel with 3 FULL BATHS, situated on 3+ acre lot in CUL-DE-SAC NEIGHBORHOOD. OPEN CONCEPT living space, oak hardwood flooring: Kitchen with GRANITE COUNTERS, ewer stainless steel appliances. Spacious FIREPLACED DINING ROOM, slider to back deck. Separate large living room with barn door to vestibule. Nearby 1st FLOOR BEDROOM/office ADJACENT TO THE FULL BATH and also has French doors opening to the 3-SEASON SUNROOM and deck. Not an in-law suite; could be great for a parent or person with a disability. 2nd floor bedrooms all have newer wall-to-wall carpet. MASTER SUITE has ensuite bath with jetted tub, large tiled shower stall, and adjacent room for office, bedroom or nursery. Two other good-sized bedrooms have plenty of closet space and share a full bath. Partially-finished lower level:Family Room WALKS OUT to side yard and pool; Laundry Room and large unfinished room with bulkhead to back yard. 3 bdrm septic system. Just minutes from Rte 93, exits 3 or 4.
Location
State NH
County Rockingham
Zoning LMDR
Direction Route 102 to Fordway follow to left on Beacon Hill Road, Independence on right.
Rooms
Family Room Closet, Flooring - Vinyl, Cable Hookup, Exterior Access
Basement Partially Finished, Walk-Out Access, Interior Entry, Bulkhead, Concrete
Primary Bedroom Level Second
Dining Room Flooring - Hardwood, Cable Hookup, Exterior Access, Slider
Kitchen Flooring - Hardwood, Countertops - Stone/Granite/Solid, Exterior Access, Recessed Lighting
Interior
Interior Features Closet, Cable Hookup, Walk-in Storage, Slider, Office, Sun Room
Heating Baseboard, Oil
Cooling None, Whole House Fan
Flooring Tile, Vinyl, Carpet, Hardwood, Flooring - Wall to Wall Carpet
Fireplaces Number 1
Fireplaces Type Dining Room
Appliance Range, Microwave, Refrigerator, Washer, Dryer, ENERGY STAR Qualified Dishwasher, Tank Water Heater, Water Heater(Separate Booster), Plumbed For Ice Maker, Utility Connections for Electric Range, Utility Connections for Electric Oven
Laundry Electric Dryer Hookup, Washer Hookup, In Basement
Exterior
Exterior Feature Rain Gutters
Pool In Ground
Community Features Shopping, Tennis Court(s), Park, Walk/Jog Trails, Stable(s), Medical Facility, Bike Path, Highway Access, House of Worship, Private School, Public School
Utilities Available for Electric Range, for Electric Oven, Washer Hookup, Icemaker Connection
Total Parking Spaces 6
Garage No
Private Pool true
Building
Lot Description Cul-De-Sac, Wooded, Sloped
Foundation Concrete Perimeter
Sewer Private Sewer
Water Private
Architectural Style Gambrel /Dutch
Schools
Elementary Schools South Range
Middle Schools W. Runningbrook
High Schools Pinkerton Acade
Read Less Info
Want to know what your home might be worth? Contact us for a FREE valuation!

Our team is ready to help you sell your home for the highest possible price ASAP
Bought with Kimberley Tufts • Jill & Co. Realty Group
"My job is to find and attract mastery-based agents to the office, protect the culture, and make sure everyone is happy! "






