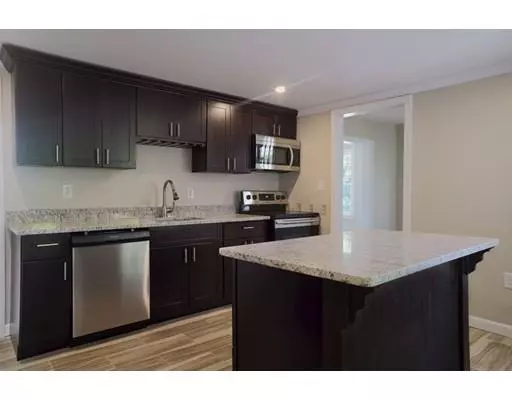$320,000
$325,000
1.5%For more information regarding the value of a property, please contact us for a free consultation.
3 Beds
2 Baths
1,951 SqFt
SOLD DATE : 11/27/2019
Key Details
Sold Price $320,000
Property Type Single Family Home
Sub Type Single Family Residence
Listing Status Sold
Purchase Type For Sale
Square Footage 1,951 sqft
Price per Sqft $164
MLS Listing ID 72568411
Sold Date 11/27/19
Style Colonial, Victorian
Bedrooms 3
Full Baths 2
Year Built 1920
Annual Tax Amount $6,997
Tax Year 2018
Lot Size 7,405 Sqft
Acres 0.17
Property Description
Come Fall in Love w/ this beautifully renovated Victorian style residence featuring 3 beds, 2 ba, and 1951 sqft. Interior features include foyer w/ elegant staircase, luxurious bamboo floors, elaborate moldings, the living room w/ windows aplenty & opens to formal dining room w/ built-in cabinet, the completely reimagined kitchen offers dark chocolate cabinets w/ white speckled granite contrasts well w/ new SS appliances & center island. There is also a laundry nook & a totally renovated bathroom w/ gorgeous shower tile work & glass door. On the second level are three spacious bedrooms each w/ closets & ceiling fans, plus a remodeled bath w/ tub. If this house wasn't already large enough, there are two bonus rooms on the third floor! Exterior features include professionally landscaping, a wrap around porch, a balcony off of bedroom, recently paved driveway, newer roof, vinyl siding, nice and level back yard. Excellent commuter location near local restaurants, shops, and major highways!
Location
State NH
County Rockingham
Zoning MHR2
Direction RT 102 to Elm
Rooms
Basement Full
Primary Bedroom Level Second
Dining Room Closet/Cabinets - Custom Built, Flooring - Hardwood, Window(s) - Picture
Kitchen Flooring - Stone/Ceramic Tile, Countertops - Stone/Granite/Solid, Kitchen Island, Cabinets - Upgraded, Recessed Lighting, Remodeled
Interior
Interior Features Closet, Bonus Room
Heating Forced Air, Oil
Cooling None
Flooring Tile, Bamboo, Wood Laminate, Flooring - Laminate
Appliance Range, Dishwasher, Microwave, Refrigerator, Utility Connections for Electric Range
Laundry First Floor
Exterior
Exterior Feature Balcony, Professional Landscaping
Community Features Shopping, Highway Access, Public School
Utilities Available for Electric Range
Roof Type Shingle
Total Parking Spaces 2
Garage No
Building
Lot Description Other
Foundation Stone
Sewer Public Sewer
Water Public
Architectural Style Colonial, Victorian
Read Less Info
Want to know what your home might be worth? Contact us for a FREE valuation!

Our team is ready to help you sell your home for the highest possible price ASAP
Bought with John Vitale • Coco, Early & Associates
"My job is to find and attract mastery-based agents to the office, protect the culture, and make sure everyone is happy! "






