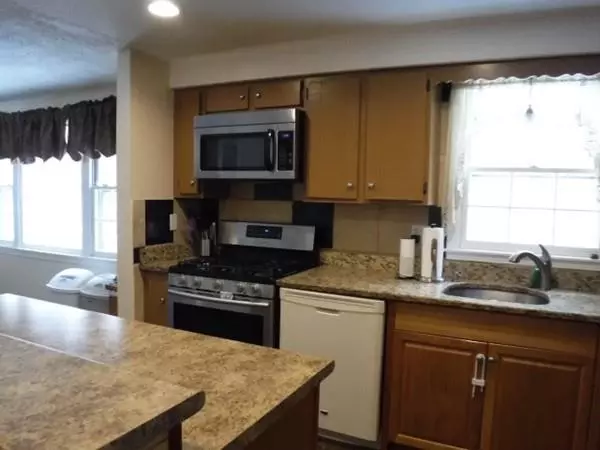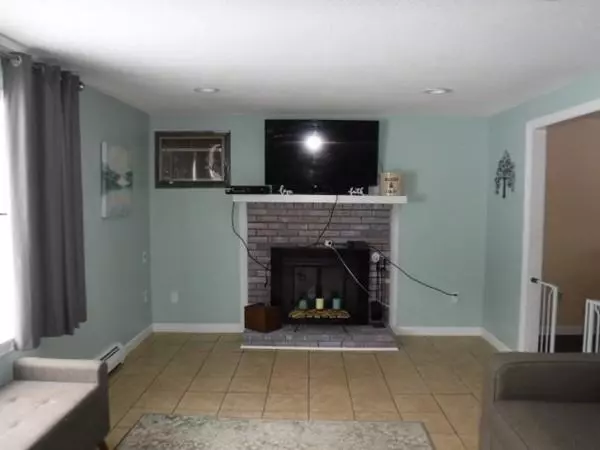$329,000
$329,000
For more information regarding the value of a property, please contact us for a free consultation.
3 Beds
2 Baths
1,638 SqFt
SOLD DATE : 01/22/2020
Key Details
Sold Price $329,000
Property Type Single Family Home
Sub Type Single Family Residence
Listing Status Sold
Purchase Type For Sale
Square Footage 1,638 sqft
Price per Sqft $200
MLS Listing ID 72597534
Sold Date 01/22/20
Style Colonial
Bedrooms 3
Full Baths 2
HOA Y/N false
Year Built 1979
Annual Tax Amount $7,486
Tax Year 2018
Lot Size 1.210 Acres
Acres 1.21
Property Description
3 Bedroom, 2 Bath Colonial Garrison style SMART home - control your heat and security from your phone! Kitchen features new recessed lighting,new microwave, a breakfast bar and is open to the formal dining area. Living room has wall A/C, and has also been updated with recessed lighting, and recentlywhitewashed fireplace. Freshly painted throughout the first floor. First floor bathroom features a roll-in shower. 3 Season sunroom off the kitchen can be a living space forall seasons. Second floor master bedroom has a his and hers closet, with access to the full bathroom. In addition, there are two generous sized bedrooms that have beennewly carpeted and painted. Basement has two finished bonus rooms; which include a walk-in closet,wood stove, A/C wall unit and sliding door allowing for multi-dimensional living. Outside is a large deck, which is attached to the above ground pool, Come move right in! Great commuter location!
Location
State NH
County Rockingham
Zoning MDR
Direction Rte 28 to Mirra Ave, take a right onto Prosperity Dr. Go straight ahead to cul-de-sac. Home on left
Rooms
Basement Full, Partially Finished, Walk-Out Access
Primary Bedroom Level Second
Dining Room Recessed Lighting
Kitchen Flooring - Laminate, Kitchen Island, Exterior Access, Stainless Steel Appliances, Gas Stove
Interior
Interior Features Bonus Room, Sun Room
Heating Baseboard, Propane
Cooling Wall Unit(s)
Flooring Tile, Carpet, Laminate
Fireplaces Number 2
Fireplaces Type Living Room
Appliance Range, Dishwasher, Microwave, Refrigerator, Washer, Dryer, Propane Water Heater, Tank Water Heater, Utility Connections for Gas Range
Exterior
Exterior Feature Storage
Pool Above Ground
Community Features Public School
Utilities Available for Gas Range
Roof Type Shingle
Total Parking Spaces 4
Garage No
Private Pool true
Building
Lot Description Wooded, Gentle Sloping, Sloped
Foundation Concrete Perimeter
Sewer Private Sewer
Water Private
Architectural Style Colonial
Read Less Info
Want to know what your home might be worth? Contact us for a FREE valuation!

Our team is ready to help you sell your home for the highest possible price ASAP
Bought with Non Member • Non Member Office
"My job is to find and attract mastery-based agents to the office, protect the culture, and make sure everyone is happy! "






