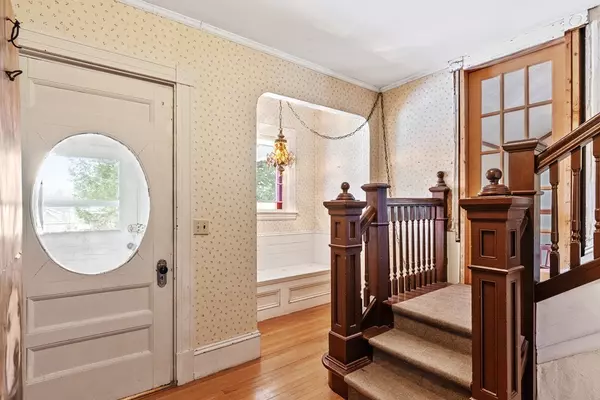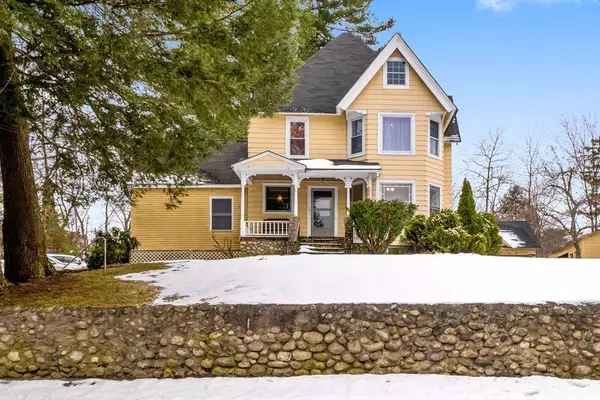$319,600
$308,000
3.8%For more information regarding the value of a property, please contact us for a free consultation.
4 Beds
2 Baths
2,318 SqFt
SOLD DATE : 02/14/2020
Key Details
Sold Price $319,600
Property Type Multi-Family
Sub Type Multi Family
Listing Status Sold
Purchase Type For Sale
Square Footage 2,318 sqft
Price per Sqft $137
MLS Listing ID 72601426
Sold Date 02/14/20
Bedrooms 4
Full Baths 2
Year Built 1915
Annual Tax Amount $6,539
Tax Year 2018
Lot Size 0.850 Acres
Acres 0.85
Property Description
This majestic 2 family sits high on a hill with many beautiful features such as a covered front porch with grand views, rock walls along both entrances, .83 acres with nice private back yard and a horseshoe driveway with ample off street parking plus 2-car garage with additional storage. Unit 1, located on first floor features 2 bedroom, large eat in kitchen, living area with wood fireplace, full bath, private deck and a dedicated washer/dryer in basement. Unit 2, located on second and third floor features 2 bedroom, large cathedral ceiling dining area with outside private deck, kitchen, living area, full bath with washer/dryer hook up and third floor walk up attic bonus room. Whether you are looking for a full investment property, a home with separate income producing aspects or one that can be converted to a single family 30 High St. offers it all! Close to downtown shops, restaurants and Route 93. Quick close possible.
Location
State NH
County Rockingham
Zoning MHR2
Direction Route 102 (Broadway) to Elm St, left on Jefferson St, turn left at the first cross street onto High
Rooms
Basement Full, Interior Entry, Concrete
Interior
Interior Features Unit 1(Ceiling Fans, Bathroom With Tub & Shower), Unit 2(Ceiling Fans, Bathroom With Tub & Shower), Unit 1 Rooms(Living Room, Kitchen, Mudroom), Unit 2 Rooms(Living Room, Kitchen, Loft)
Heating Unit 1(Hot Water Baseboard, Oil), Unit 2(Electric Baseboard)
Cooling Unit 1(None), Unit 2(None)
Flooring Vinyl, Carpet, Hardwood, Unit 1(undefined), Unit 2(Hardwood Floors)
Fireplaces Number 2
Fireplaces Type Unit 1(Fireplace - Wood burning)
Appliance Unit 1(Range, Microwave, Refrigerator, Washer, Dryer), Utility Connections for Electric Range, Utility Connections for Electric Oven, Utility Connections for Electric Dryer
Laundry Washer Hookup, Unit 2 Laundry Room
Exterior
Exterior Feature Storage, Stone Wall, Unit 1 Balcony/Deck, Unit 2 Balcony/Deck
Garage Spaces 2.0
Community Features Public Transportation, Shopping, Park, Walk/Jog Trails, Golf, Laundromat, Highway Access, House of Worship, Public School
Utilities Available for Electric Range, for Electric Oven, for Electric Dryer, Washer Hookup
Roof Type Shingle
Total Parking Spaces 10
Garage Yes
Building
Lot Description Wooded
Story 3
Foundation Stone
Sewer Public Sewer
Water Public
Schools
Elementary Schools Grinnell Elem
Middle Schools Gilbert Hood
High Schools Pinkerton Acade
Read Less Info
Want to know what your home might be worth? Contact us for a FREE valuation!

Our team is ready to help you sell your home for the highest possible price ASAP
Bought with Non Member • Bean Group
"My job is to find and attract mastery-based agents to the office, protect the culture, and make sure everyone is happy! "






