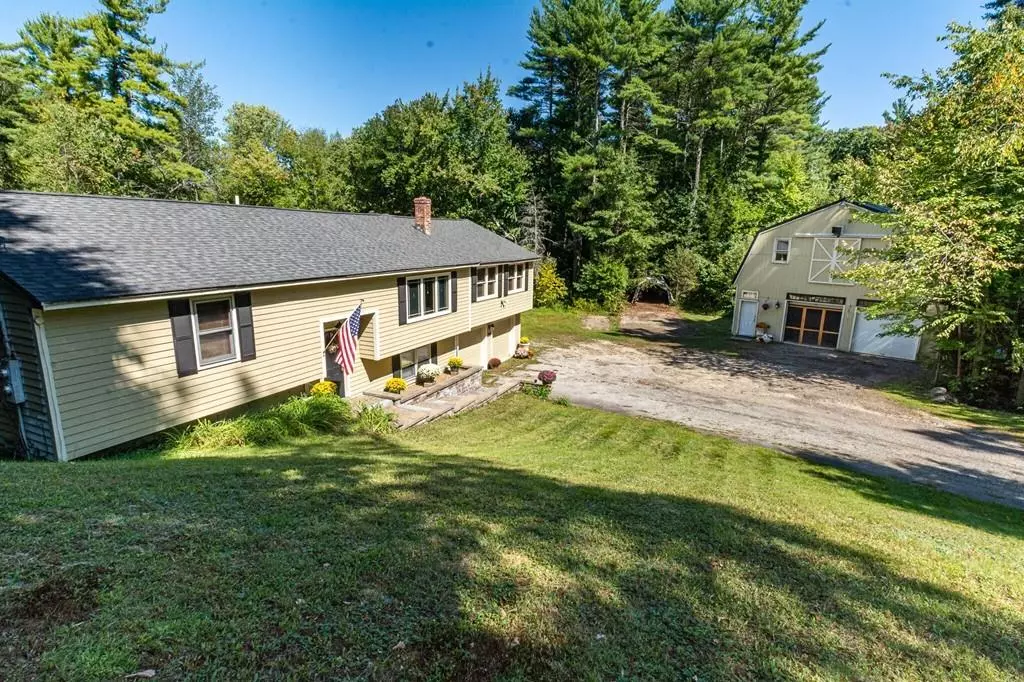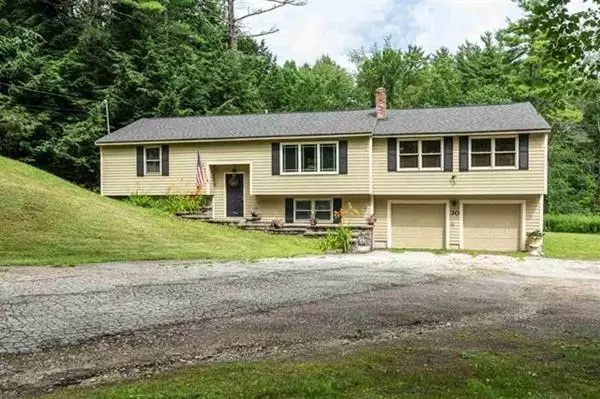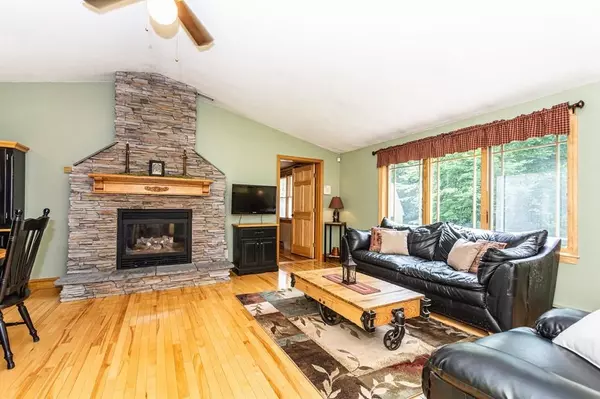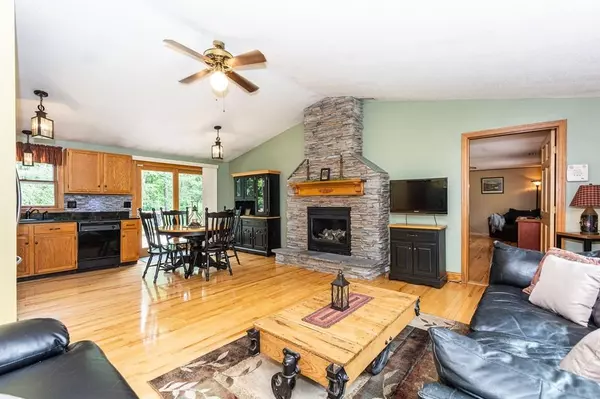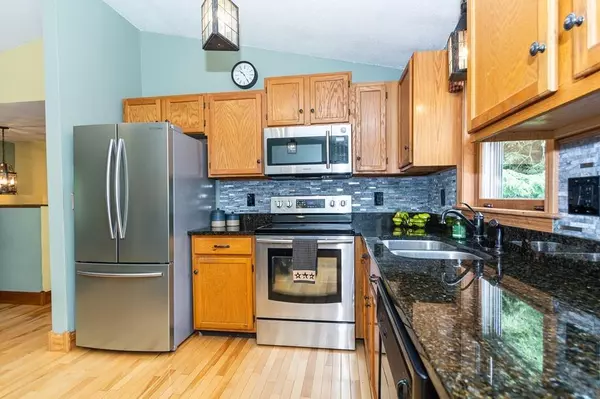$390,000
$399,900
2.5%For more information regarding the value of a property, please contact us for a free consultation.
4 Beds
3 Baths
1,524 SqFt
SOLD DATE : 02/28/2020
Key Details
Sold Price $390,000
Property Type Single Family Home
Sub Type Single Family Residence
Listing Status Sold
Purchase Type For Sale
Square Footage 1,524 sqft
Price per Sqft $255
MLS Listing ID 72538787
Sold Date 02/28/20
Bedrooms 4
Full Baths 3
Year Built 1985
Annual Tax Amount $8,814
Tax Year 2018
Lot Size 2.850 Acres
Acres 2.85
Property Description
METICULOUSLY MAINTAINED OVERSIZED Split Entry with an AMAZING CUSTOM BUILT DETACHED TWO STORY WORKSHOP/ DREAM GARAGE on almost 3 acres! Beautiful hardwood floors, updated granite/stainless kitchen opens to cozy living room with a STONE HEARTH propane FIREPLACE that heats the entire first floor. Many quality finishes: upgraded molding, solid wood interior doors and updated lighting. The SPACIOUS MASTER BEDROOM SUITE includes a huge bathroom with sliders to deck. Continue the Seller's tradition of annual backyard clambakes on your HUGE DECK overlooking the PRIVATE BACKYARD, with two fire pits and your own BABBLING BROOK! The lower level offers additional space for a family room, home gym, or teen suite with a 3/4 bath and direct entry to the spacious 2-car garage. The 36 x 32 CLIMATE-CONTROLLED WORKSHOP can fit 4 cars comfortably and has many possible uses and too many features to list! Perfect for the car enthusiast, woodworker, or anyone desiring an amazing workspace.
Location
State NH
County Rockingham
Zoning LDR
Direction Hampstead to Damren to Walnut Hill Rd
Rooms
Family Room Ceiling Fan(s), Flooring - Wall to Wall Carpet
Basement Full, Partially Finished, Interior Entry, Garage Access
Primary Bedroom Level First
Kitchen Flooring - Hardwood, Dining Area, Countertops - Stone/Granite/Solid, Remodeled, Stainless Steel Appliances, Lighting - Pendant
Interior
Interior Features Bonus Room
Heating Electric Baseboard, Natural Gas, Propane
Cooling None
Flooring Tile, Hardwood, Parquet
Fireplaces Number 1
Fireplaces Type Living Room
Appliance Range, Dishwasher, Microwave, Refrigerator, Washer, Dryer, Electric Water Heater, Utility Connections for Electric Range, Utility Connections for Electric Dryer
Laundry In Basement
Exterior
Exterior Feature Other
Garage Spaces 6.0
Community Features Walk/Jog Trails, Golf, Bike Path, Public School
Utilities Available for Electric Range, for Electric Dryer
Roof Type Shingle
Total Parking Spaces 10
Garage Yes
Building
Lot Description Wooded
Foundation Concrete Perimeter
Sewer Private Sewer
Water Private
Read Less Info
Want to know what your home might be worth? Contact us for a FREE valuation!

Our team is ready to help you sell your home for the highest possible price ASAP
Bought with Kim Wells • Berkshire Hathaway HomeServices Verani Realty
"My job is to find and attract mastery-based agents to the office, protect the culture, and make sure everyone is happy! "

