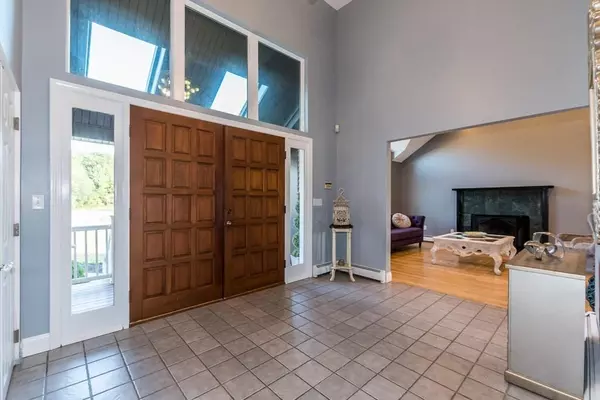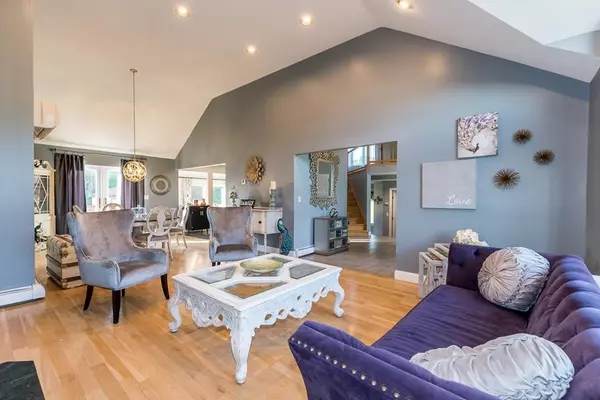$515,000
$524,900
1.9%For more information regarding the value of a property, please contact us for a free consultation.
3 Beds
4 Baths
3,334 SqFt
SOLD DATE : 03/31/2020
Key Details
Sold Price $515,000
Property Type Single Family Home
Sub Type Single Family Residence
Listing Status Sold
Purchase Type For Sale
Square Footage 3,334 sqft
Price per Sqft $154
Subdivision Ivy Meadows
MLS Listing ID 72545952
Sold Date 03/31/20
Style Contemporary
Bedrooms 3
Full Baths 4
HOA Y/N false
Year Built 1992
Annual Tax Amount $3,780
Tax Year 2019
Lot Size 1.400 Acres
Acres 1.4
Property Description
~Huge Price Drop~"Welcome to Ivy Meadows "~~~ Enjoy Spectacular Sunsets and Deeded rights to Devol Pond in this Pristine Neighborhood. This Home boasts an open concept throughout, with multiple levels for added interest,overlooking a manicured level1.4 acres. 3-4 Bedrooms,4 Full Baths, 2 Fireplaces. Central Air, Kitchen w/ SS Appliances, Skylights and Sliders out to the Expansive Deck. Room on the 1st Level w/closets could be used as a Bedroom/Office/Playroom. Laundry Room on 1st Level . The Master Suite has a Tub, Separate Shower and Walk-In Closet. The Romeo and Juliet Balcony can be accessed by the Master Suite or Opposite Bedroom. Jack and Jill Bath accommodates the other 2 Bedrooms. Newer A/G Pool w/Cabana which has a 3/4 Bath w/shower. Take a short walk down the road to enjoy the Pond, perfect for boating or take a short drive to enjoy the Beautiful Beaches of Westport. Centrally located in Westport, easy access to the highway as well. Call today !
Location
State MA
County Bristol
Zoning R1
Direction Sodom Rd. to Ivy Meadows Lane
Rooms
Family Room Wood / Coal / Pellet Stove, Flooring - Hardwood, French Doors, Deck - Exterior, Exterior Access
Basement Full, Interior Entry, Bulkhead, Sump Pump, Concrete, Unfinished
Primary Bedroom Level Second
Dining Room Flooring - Hardwood, French Doors, Exterior Access
Kitchen Flooring - Stone/Ceramic Tile, Countertops - Stone/Granite/Solid, Kitchen Island, Exterior Access, Open Floorplan, Stainless Steel Appliances
Interior
Interior Features Closet, Bathroom - 3/4, Bathroom - With Shower Stall, Slider, Bonus Room, 3/4 Bath, Sun Room, Internet Available - Broadband
Heating Baseboard, Natural Gas
Cooling Central Air, Ductless
Flooring Tile, Hardwood, Flooring - Hardwood, Flooring - Stone/Ceramic Tile
Fireplaces Number 2
Fireplaces Type Family Room, Living Room
Appliance Oven, Dishwasher, Microwave, Countertop Range, Refrigerator, Gas Water Heater, Utility Connections for Electric Range, Utility Connections for Electric Oven, Utility Connections for Electric Dryer
Laundry Laundry Closet, Flooring - Stone/Ceramic Tile, Main Level, Electric Dryer Hookup, Exterior Access, Washer Hookup, First Floor
Exterior
Exterior Feature Rain Gutters
Garage Spaces 2.0
Fence Invisible
Pool Above Ground
Community Features Highway Access, Public School, University
Utilities Available for Electric Range, for Electric Oven, for Electric Dryer, Washer Hookup
Waterfront Description Beach Front, Beach Access, Lake/Pond, Walk to, 0 to 1/10 Mile To Beach, Beach Ownership(Deeded Rights)
Roof Type Shingle
Total Parking Spaces 6
Garage Yes
Private Pool true
Building
Lot Description Cul-De-Sac, Level
Foundation Concrete Perimeter, Irregular
Sewer Private Sewer
Water Private
Schools
Middle Schools Westport
High Schools Westport
Others
Senior Community false
Read Less Info
Want to know what your home might be worth? Contact us for a FREE valuation!

Our team is ready to help you sell your home for the highest possible price ASAP
Bought with Ronald Turcotte • RE/MAX Right Choice

"My job is to find and attract mastery-based agents to the office, protect the culture, and make sure everyone is happy! "






