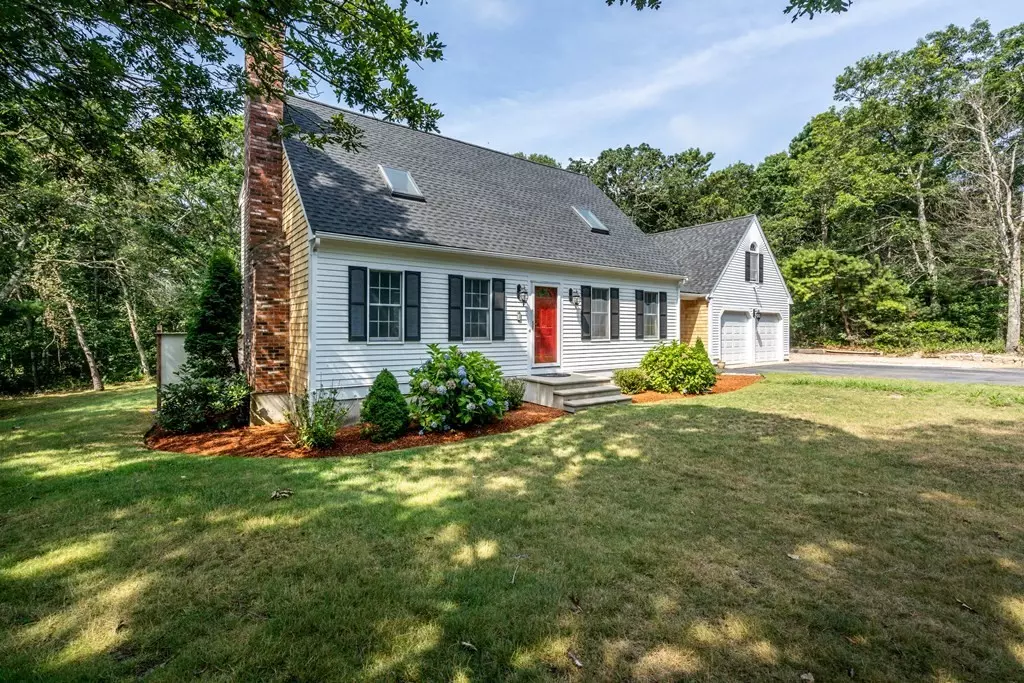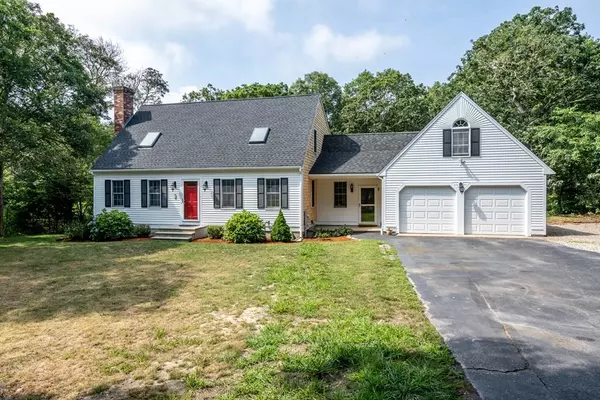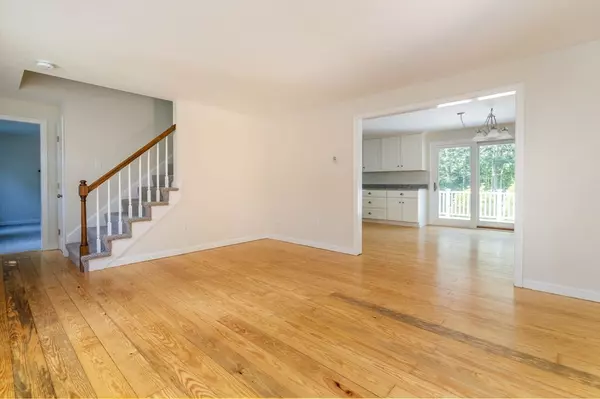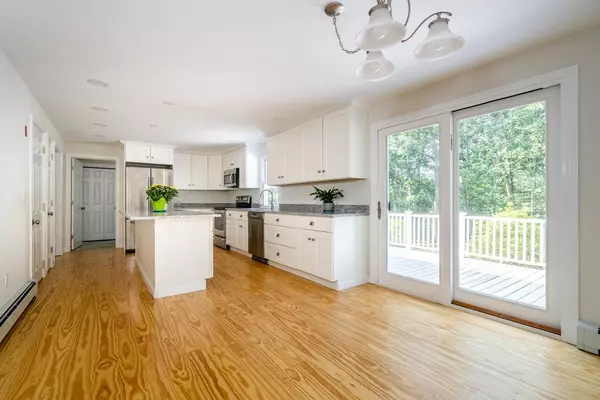$495,000
$479,000
3.3%For more information regarding the value of a property, please contact us for a free consultation.
3 Beds
2 Baths
1,818 SqFt
SOLD DATE : 10/05/2020
Key Details
Sold Price $495,000
Property Type Single Family Home
Sub Type Single Family Residence
Listing Status Sold
Purchase Type For Sale
Square Footage 1,818 sqft
Price per Sqft $272
Subdivision Viking Estates
MLS Listing ID 72708382
Sold Date 10/05/20
Style Cape
Bedrooms 3
Full Baths 2
Year Built 1989
Annual Tax Amount $5,877
Tax Year 2020
Lot Size 1.020 Acres
Acres 1.02
Property Description
3 Viking Lane is a one-owner home which has been completely renovated within the last year. This cape style home features 3 beds, 2 full baths, amazing kitchen (this home's heart) with an 8.5 foot long island, white cabinets, granite, stainless appliances and plenty of natural light. Sliders to the deck allow you to enjoy your spacious back yard and outdoor shower which extends to a private wooded area encompassing just over an acre. The generous 2-car attached garage has space above which was used for storage but could house your next playroom, den or home office... (heat is roughed in). A spacious mud room with tile flooring is one step up from the garage and another step up to the kitchen... where you'll find Southern Yellow Pine floors extending to the dining room/family room as well. The fireplaced LR and formal DR areas are separated by the front stairway to the 3 bedrooms and 1 bath located on the second level. All have new neutral berber carpeting. Schedule a showing today!
Location
State MA
County Barnstable
Area South Sandwich
Zoning R-2
Direction Farmersville Rd. or Cotuit Rd. to Boardley. Viking Lane is off Boardley Rd. #3 is 1st house on left
Rooms
Basement Full, Interior Entry, Bulkhead, Concrete, Unfinished
Primary Bedroom Level Second
Dining Room Closet, Flooring - Wood, Exterior Access, Open Floorplan
Kitchen Bathroom - Full, Ceiling Fan(s), Flooring - Wood, Dining Area, Pantry, Countertops - Stone/Granite/Solid, Kitchen Island, Cabinets - Upgraded, Deck - Exterior, Exterior Access, Open Floorplan, Recessed Lighting, Slider, Stainless Steel Appliances, Crown Molding
Interior
Interior Features Ceiling Fan(s), Mud Room, Central Vacuum, Finish - Sheetrock
Heating Baseboard, Oil
Cooling None
Flooring Wood, Tile, Vinyl, Carpet, Flooring - Stone/Ceramic Tile
Fireplaces Number 1
Fireplaces Type Living Room
Appliance Range, Dishwasher, Microwave, Refrigerator, Washer, Dryer, Vacuum System, Range Hood, Oil Water Heater, Tank Water Heaterless, Plumbed For Ice Maker, Utility Connections for Electric Range, Utility Connections for Electric Dryer
Laundry Bathroom - Full, Flooring - Stone/Ceramic Tile, Main Level, Electric Dryer Hookup, Washer Hookup, First Floor
Exterior
Exterior Feature Rain Gutters, Sprinkler System, Outdoor Shower
Garage Spaces 2.0
Community Features Walk/Jog Trails, Highway Access, Private School, Public School
Utilities Available for Electric Range, for Electric Dryer, Washer Hookup, Icemaker Connection
Waterfront Description Beach Front, Bay, Lake/Pond, Ocean, Beach Ownership(Public)
Roof Type Shingle
Total Parking Spaces 4
Garage Yes
Building
Lot Description Wooded, Level
Foundation Concrete Perimeter
Sewer Inspection Required for Sale
Water Private
Schools
High Schools Sandwich
Others
Acceptable Financing Contract
Listing Terms Contract
Read Less Info
Want to know what your home might be worth? Contact us for a FREE valuation!

Our team is ready to help you sell your home for the highest possible price ASAP
Bought with Patrick J. Foran • Foran Realty, Inc.

"My job is to find and attract mastery-based agents to the office, protect the culture, and make sure everyone is happy! "






