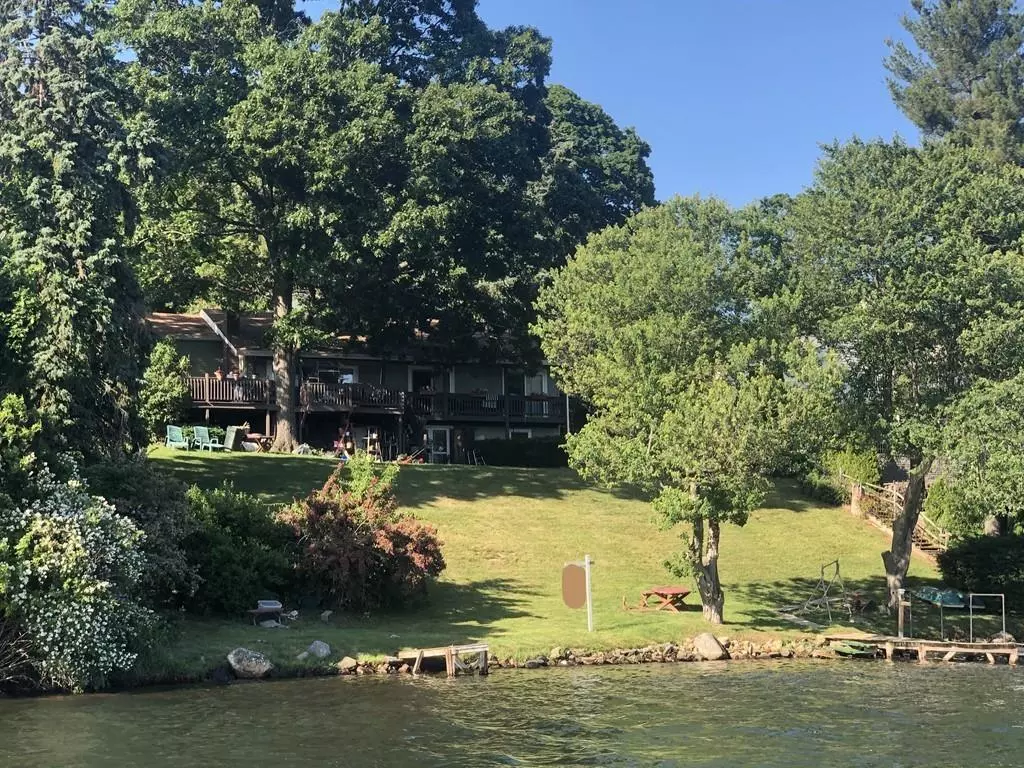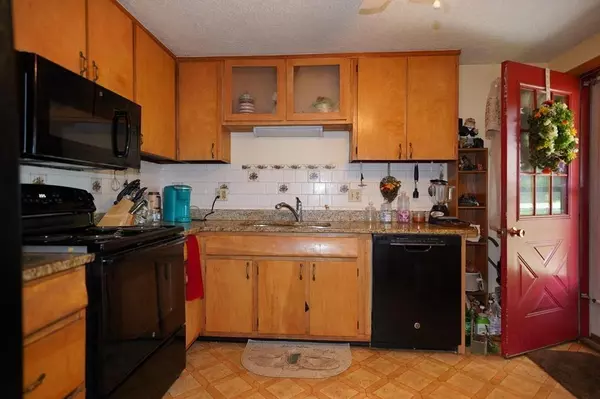$575,000
$640,000
10.2%For more information regarding the value of a property, please contact us for a free consultation.
3 Beds
2 Baths
1,716 SqFt
SOLD DATE : 10/08/2020
Key Details
Sold Price $575,000
Property Type Single Family Home
Sub Type Single Family Residence
Listing Status Sold
Purchase Type For Sale
Square Footage 1,716 sqft
Price per Sqft $335
Subdivision Lakeview
MLS Listing ID 72671043
Sold Date 10/08/20
Style Contemporary
Bedrooms 3
Full Baths 2
HOA Y/N false
Year Built 1967
Annual Tax Amount $8,616
Tax Year 2020
Lot Size 0.350 Acres
Acres 0.35
Property Description
WATERFRONT! Rare opportunity to own your own waterfront property on Fort Meadow, a popular 260 acre recreational lake in Hudson/Marlborough. Plenty of room to spread out in this Contemporary embankment Ranch-3 levels of living space with walls of glass and spectacular water views. Cabinet packed kitchen-granite counters-open to dining room and big fireplaced living room w/soaring cathedral ceiling. 3 spacious bedrooms-potential for a 4th. Finished lower level walk out family room with wood stove is perfect for entertaining. 2 full baths-whirlpool tub. Economical gas heat/hot water. Carefree vinyl siding/windows-young roof. Convenient attached garage w/separate electric panel-plenty of off street parking. 3 sets of vinyl sliders to your huge wrap around deck & big slate patio-multiple outdoor entertaining/barbeque venues for family/friends with steps to the water and 2 docks. You won't mind quarantining here. Boat/swim/fish in your own backyard. MOTIVATED SELLERS WILLING TO NEGOTIATE!
Location
State MA
County Middlesex
Zoning SB
Direction Marlboro Road to Fort Meadow Drive
Rooms
Family Room Wood / Coal / Pellet Stove, Exterior Access
Basement Full, Walk-Out Access
Primary Bedroom Level First
Dining Room Open Floorplan
Kitchen Countertops - Stone/Granite/Solid
Interior
Heating Forced Air, Natural Gas
Cooling None
Fireplaces Number 1
Fireplaces Type Living Room
Appliance Range, Dishwasher, Microwave, Refrigerator, Gas Water Heater
Laundry Gas Dryer Hookup, Washer Hookup, In Basement
Exterior
Garage Spaces 1.0
Community Features Shopping, Highway Access
Waterfront Description Waterfront, Beach Front, Lake, Lake/Pond, 3/10 to 1/2 Mile To Beach, Beach Ownership(Public)
Roof Type Shingle
Total Parking Spaces 3
Garage Yes
Building
Foundation Concrete Perimeter
Sewer Public Sewer
Water Public
Others
Senior Community false
Read Less Info
Want to know what your home might be worth? Contact us for a FREE valuation!

Our team is ready to help you sell your home for the highest possible price ASAP
Bought with Patricia Almeida Vega • Vega Realty, LLC

"My job is to find and attract mastery-based agents to the office, protect the culture, and make sure everyone is happy! "






