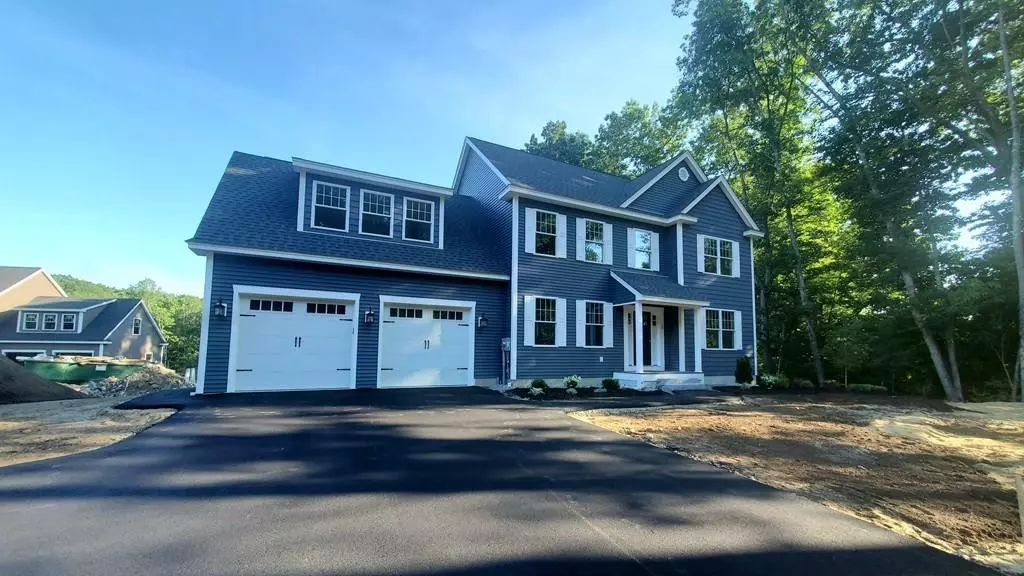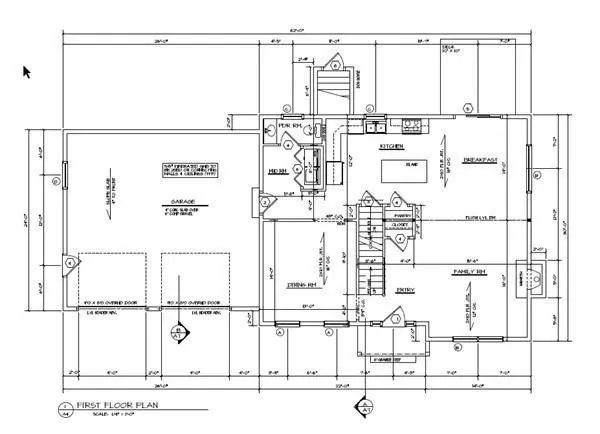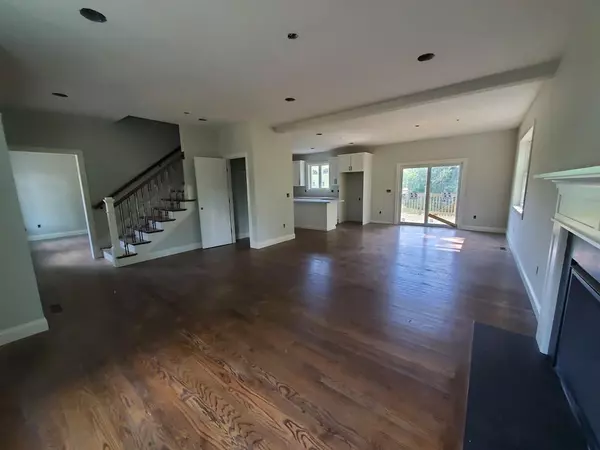$539,900
$539,900
For more information regarding the value of a property, please contact us for a free consultation.
4 Beds
2.5 Baths
2,460 SqFt
SOLD DATE : 10/19/2020
Key Details
Sold Price $539,900
Property Type Single Family Home
Sub Type Single Family Residence
Listing Status Sold
Purchase Type For Sale
Square Footage 2,460 sqft
Price per Sqft $219
Subdivision Valerie Estates
MLS Listing ID 72692390
Sold Date 10/19/20
Style Colonial, Craftsman
Bedrooms 4
Full Baths 2
Half Baths 1
HOA Y/N false
Year Built 2020
Tax Year 2020
Lot Size 1.340 Acres
Acres 1.34
Property Description
Welcome to Valerie Estates, an exclusive cul-de-sac neighborhood of 5 NEW homes, tucked away yet with easy access to major conveniences. Built for energy efficiency with quality materials, upgraded finishes and a modern style these homes are full of character & details that are carefully selected. Open floor plans offer spacious kitchens with quartz counters, center island, stained hardwood floors. Other highlights include 9' ceilings 1st floor gas fireplace great room, mud room/laundry area easily accessed from the two car attached garage. The master suite at 3 Valerie offers two adjoining rooms PLUS an en-suite with custom tiled shower, double sinks PLUS generous closet space. Three additional bedrooms and main bath complete the 2nd floor. These homes offer beautiful living areas that adapt easily to casual or formal living. Your personalized choices will bring you comfort every day. Creating the perfect home for your family starts here.... Quick close possible!
Location
State NH
County Rockingham
Zoning Res
Direction use GPS address 62 or 64 Bedard Ave, Derry NH. NEW Cul-de-sac Road will be Valerie Lane
Rooms
Family Room Flooring - Hardwood, Cable Hookup, Open Floorplan, Recessed Lighting
Basement Full, Walk-Out Access, Interior Entry, Bulkhead, Concrete, Unfinished
Primary Bedroom Level Second
Dining Room Flooring - Hardwood
Kitchen Flooring - Hardwood, Dining Area, Countertops - Stone/Granite/Solid, Countertops - Upgraded, Kitchen Island, Breakfast Bar / Nook, Cabinets - Upgraded, Exterior Access, Open Floorplan, Recessed Lighting, Slider, Stainless Steel Appliances, Lighting - Pendant, Lighting - Overhead
Interior
Interior Features Bathroom - Half, Closet/Cabinets - Custom Built, Mud Room, Internet Available - Unknown, Other
Heating Forced Air, Propane
Cooling Central Air
Flooring Tile, Carpet, Hardwood, Flooring - Stone/Ceramic Tile
Fireplaces Number 1
Fireplaces Type Family Room
Appliance ENERGY STAR Qualified Dishwasher, Range - ENERGY STAR, Other, Propane Water Heater, Tank Water Heaterless, Plumbed For Ice Maker, Utility Connections for Electric Range, Utility Connections for Electric Dryer
Laundry Dryer Hookup - Electric, Washer Hookup, First Floor
Exterior
Exterior Feature Rain Gutters, Professional Landscaping, Other
Garage Spaces 2.0
Utilities Available for Electric Range, for Electric Dryer, Washer Hookup, Icemaker Connection
Roof Type Shingle
Total Parking Spaces 4
Garage Yes
Building
Lot Description Cul-De-Sac
Foundation Concrete Perimeter
Sewer Private Sewer
Water Public
Architectural Style Colonial, Craftsman
Schools
Elementary Schools South Range
Middle Schools West Running Br
High Schools Pinkerton
Others
Senior Community false
Read Less Info
Want to know what your home might be worth? Contact us for a FREE valuation!

Our team is ready to help you sell your home for the highest possible price ASAP
Bought with Nancy Mosher • NH Realty Group of New England LLC
"My job is to find and attract mastery-based agents to the office, protect the culture, and make sure everyone is happy! "






