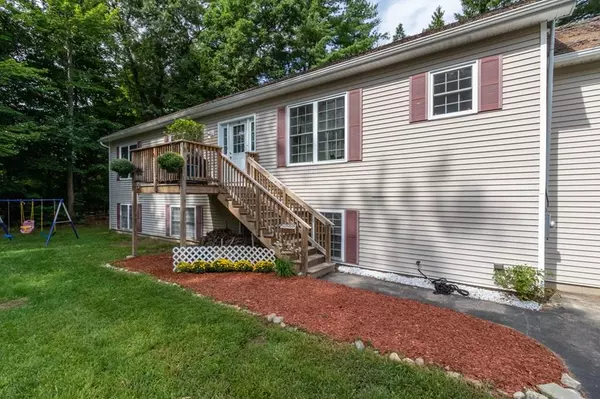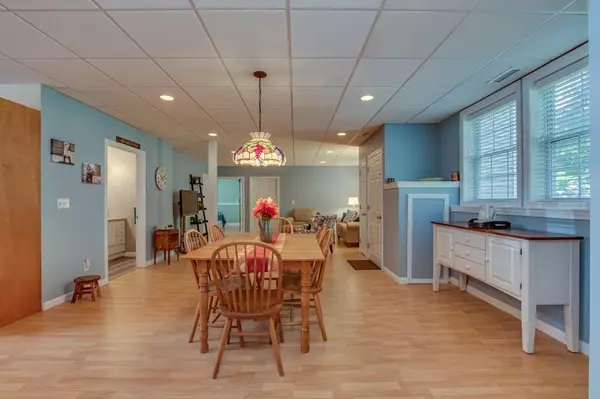$399,900
$399,900
For more information regarding the value of a property, please contact us for a free consultation.
4 Beds
3 Baths
2,884 SqFt
SOLD DATE : 11/12/2020
Key Details
Sold Price $399,900
Property Type Single Family Home
Sub Type Single Family Residence
Listing Status Sold
Purchase Type For Sale
Square Footage 2,884 sqft
Price per Sqft $138
MLS Listing ID 72724344
Sold Date 11/12/20
Style Raised Ranch
Bedrooms 4
Full Baths 3
Year Built 2004
Annual Tax Amount $9,045
Tax Year 2019
Property Description
Are you looking for multi-generational living?! Look no further! This lovely and spacious raised ranch style home offers a meticulously kept and full finished LEGAL IN-LAW lower level with separate entrance, full kitchen, full bath, an office exercise room, spacious bedroom and living room. Add your own personal touch to the main level which features a nice kitchen/dining area with an island, a bright living room with wood laminate flooring, generous sized bedrooms, full bath and master bedroom with master bathroom. Did I mention the laundry is on the main floor. Out back there is a large level fenced in yard great for summer activities, cookouts or a play area for your kids or pets. This home offers a 2 year old furnace, a 5 year old tankless hot water heater, town water and sewer. Central AC will keep you cool throughout the summer months. Easy access to route 93, shops, hospital, restaurants and downtown Derry. Showings start this Saturday 9/12.
Location
State NH
County Rockingham
Zoning MHR2
Direction W. Broadway to Birch st to Summit Ave
Rooms
Basement Full, Finished, Walk-Out Access, Interior Entry
Interior
Heating Forced Air, Natural Gas
Cooling Central Air
Flooring Carpet, Laminate
Appliance Range, Dishwasher, Refrigerator, Washer, Dryer, Tank Water Heaterless
Exterior
Exterior Feature Garden
Garage Spaces 1.0
Fence Fenced
Community Features Shopping
Roof Type Shingle
Total Parking Spaces 4
Garage Yes
Building
Lot Description Corner Lot, Level
Foundation Concrete Perimeter
Sewer Public Sewer
Water Public
Architectural Style Raised Ranch
Read Less Info
Want to know what your home might be worth? Contact us for a FREE valuation!

Our team is ready to help you sell your home for the highest possible price ASAP
Bought with Team Tringali • Keller Williams Realty Metropolitan
"My job is to find and attract mastery-based agents to the office, protect the culture, and make sure everyone is happy! "






