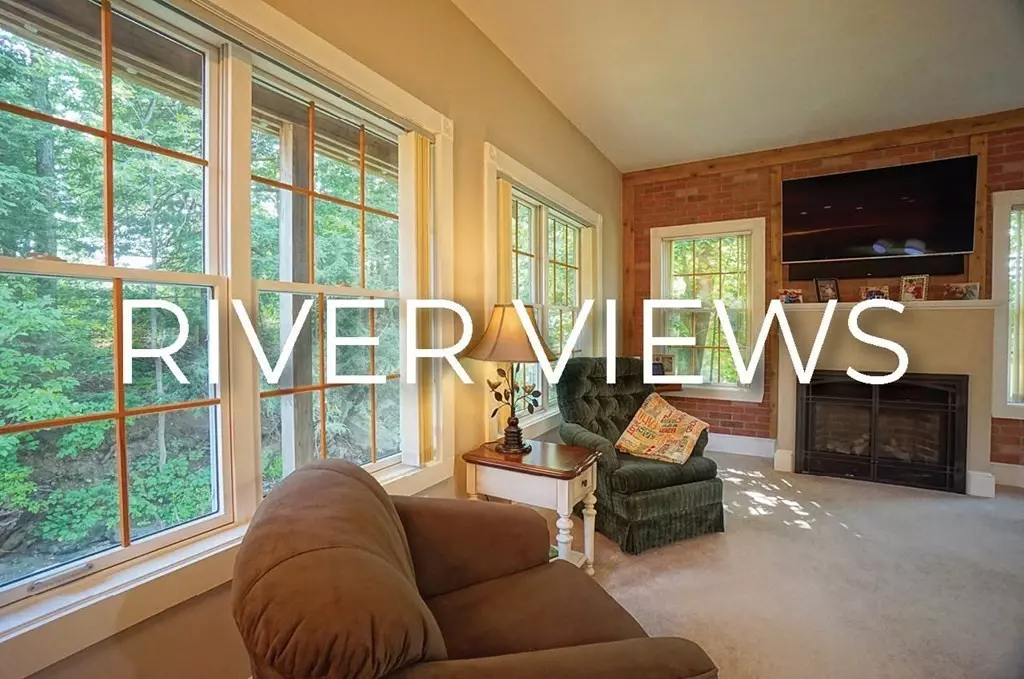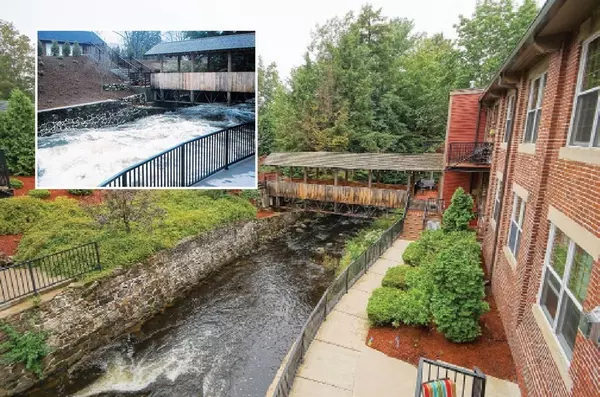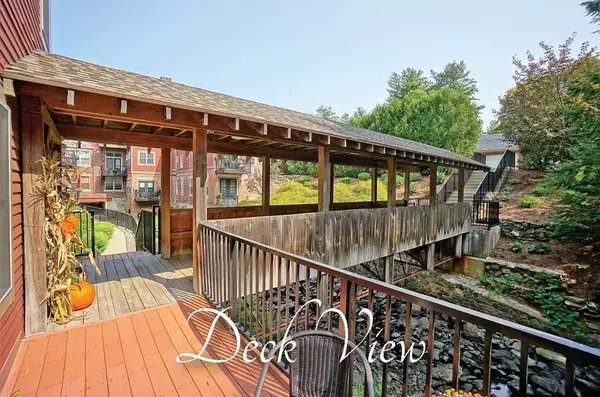$285,000
$299,900
5.0%For more information regarding the value of a property, please contact us for a free consultation.
2 Beds
2 Baths
1,127 SqFt
SOLD DATE : 11/23/2020
Key Details
Sold Price $285,000
Property Type Condo
Sub Type Condominium
Listing Status Sold
Purchase Type For Sale
Square Footage 1,127 sqft
Price per Sqft $252
MLS Listing ID 72738628
Sold Date 11/23/20
Style Other (See Remarks)
Bedrooms 2
Full Baths 2
HOA Fees $278/mo
HOA Y/N true
Year Built 1910
Annual Tax Amount $6,477
Tax Year 2019
Property Description
** QUICK CLOSE POSSIBLE ** This UNIT is on the East Derry Rd side of the Mill which offers QUIET & PEACEFUL Surroundings while enjoying RIVER VIEWS & SOUNDS when the water is flowing, IT JUST DOESN'T GET ANY BETTER THAN THIS!! The MOST PRIVATE unit AVAILABLE! This 1st floor unit is set alongside Beaver Brook for ENDLESS serine beauty and offers one of the LARGEST SECLUDED decks at the mill as it sits just feet from the water below. Premium “Phantom” Screen Door BRINGS THE OUTSIDE IN. Custom BRICK and WOOD Details in the Living room and Master Bedroom. The detached GARAGE with storage above, is just at the top of the stairs for easy access and has fewer stairs than other units. A PREMIUM kitchen with GRANITE counters with BREAKFAST BAR, stainless steel appliances, opens to the oversized living room with GAS fireplace, offers privacy along the RIVER for endless sights and sounds of the river, making it ideal for ENTERTAINING. The PRIMARY Bedroom has a private bath with STEP-IN shower.
Location
State NH
County Rockingham
Zoning RES
Direction Route 102 to East Derry Rd Entrance
Rooms
Primary Bedroom Level First
Interior
Heating Forced Air, Natural Gas
Cooling Central Air
Flooring Tile, Carpet
Fireplaces Number 1
Appliance Range, Dishwasher, Disposal, Microwave, Refrigerator, Washer, Dryer, Electric Water Heater, Tank Water Heater
Exterior
Garage Spaces 1.0
Community Features Walk/Jog Trails, Golf, Medical Facility, Adult Community
Waterfront Description Waterfront, Beach Front, River, 1/2 to 1 Mile To Beach
Roof Type Rubber
Total Parking Spaces 1
Garage Yes
Building
Story 1
Sewer Public Sewer
Water Public
Architectural Style Other (See Remarks)
Schools
High Schools Pinkerton
Others
Pets Allowed Breed Restrictions
Read Less Info
Want to know what your home might be worth? Contact us for a FREE valuation!

Our team is ready to help you sell your home for the highest possible price ASAP
Bought with Terry Scattergood • Berkshire Hathaway HomeServices Verani Realty
"My job is to find and attract mastery-based agents to the office, protect the culture, and make sure everyone is happy! "






