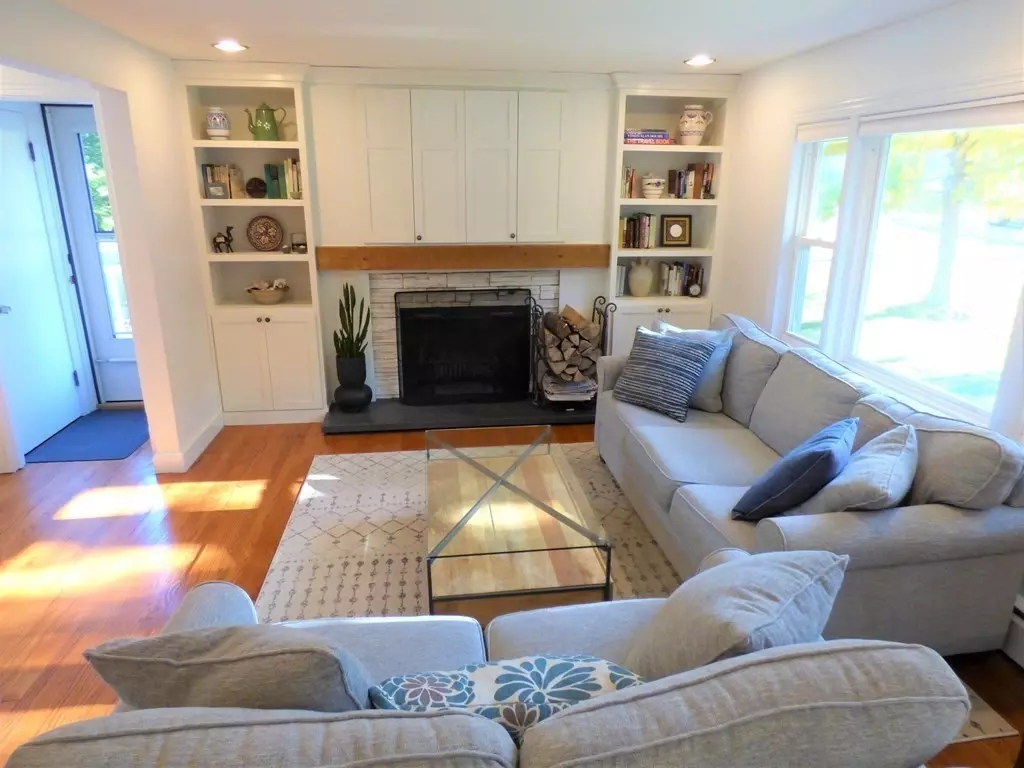$825,000
$799,000
3.3%For more information regarding the value of a property, please contact us for a free consultation.
3 Beds
2 Baths
1,528 SqFt
SOLD DATE : 12/21/2020
Key Details
Sold Price $825,000
Property Type Single Family Home
Sub Type Single Family Residence
Listing Status Sold
Purchase Type For Sale
Square Footage 1,528 sqft
Price per Sqft $539
Subdivision Moss Hill
MLS Listing ID 72743217
Sold Date 12/21/20
Style Ranch
Bedrooms 3
Full Baths 2
HOA Y/N false
Year Built 1942
Annual Tax Amount $4,422
Tax Year 2020
Lot Size 6,534 Sqft
Acres 0.15
Property Description
SELLERS HAVE ACCEPTED AN OFFER. OH’s HAVE BEEN CANCELLED. Beautifully renovated ranch located in the Moss Hill neighborhood of Jamaica Plain. This three bedroom, two bath house sits on a corner lot with a fenced in yard, and a private deck and patio. The kitchen and upstairs bathroom were renovated in 2018 and are in excellent condition. There are quartz countertops and stainless steel appliances in the kitchen. Custom built-in bookcases and cabinets were installed around the wood burning fireplace. There is a large master bedroom as well as two other bedrooms on the main level. The finished basement offers extra living space with a family room, full bathroom, laundry, an exercise area, and access to the heated garage. A new roof was installed in 2017. There is a high efficiency gas heating system. The house gets a lot of natural light. Walk to Larz Anderson Park, Jamaica Pond, Arnold Arboretum, Dexter Southfield, The British International School, The Park School, and downto
Location
State MA
County Suffolk
Area Jamaica Plain
Zoning Res
Direction Pond Street to Neillian Crescent
Rooms
Basement Full, Finished, Walk-Out Access, Garage Access
Primary Bedroom Level First
Kitchen Flooring - Hardwood, Countertops - Stone/Granite/Solid, Countertops - Upgraded, Cabinets - Upgraded, Exterior Access, Recessed Lighting, Stainless Steel Appliances, Gas Stove
Interior
Heating Baseboard, Electric Baseboard
Cooling Window Unit(s)
Flooring Tile, Hardwood
Fireplaces Number 1
Fireplaces Type Living Room
Appliance Range, Dishwasher, Disposal, Microwave, Refrigerator, Freezer, Washer, Dryer, Gas Water Heater, Utility Connections for Gas Range, Utility Connections for Gas Oven, Utility Connections for Gas Dryer
Laundry Electric Dryer Hookup, Washer Hookup, In Basement
Exterior
Exterior Feature Rain Gutters
Garage Spaces 1.0
Fence Fenced
Community Features Public Transportation, Shopping, Park, Walk/Jog Trails, Golf, Medical Facility, Bike Path, Conservation Area, House of Worship, Private School, Public School, T-Station, University
Utilities Available for Gas Range, for Gas Oven, for Gas Dryer, Washer Hookup
Roof Type Shingle
Total Parking Spaces 3
Garage Yes
Building
Lot Description Corner Lot
Foundation Concrete Perimeter
Sewer Public Sewer
Water Public, Cistern
Schools
High Schools Bps
Read Less Info
Want to know what your home might be worth? Contact us for a FREE valuation!

Our team is ready to help you sell your home for the highest possible price ASAP
Bought with Elynn Chen • Redfin Corp.

"My job is to find and attract mastery-based agents to the office, protect the culture, and make sure everyone is happy! "






