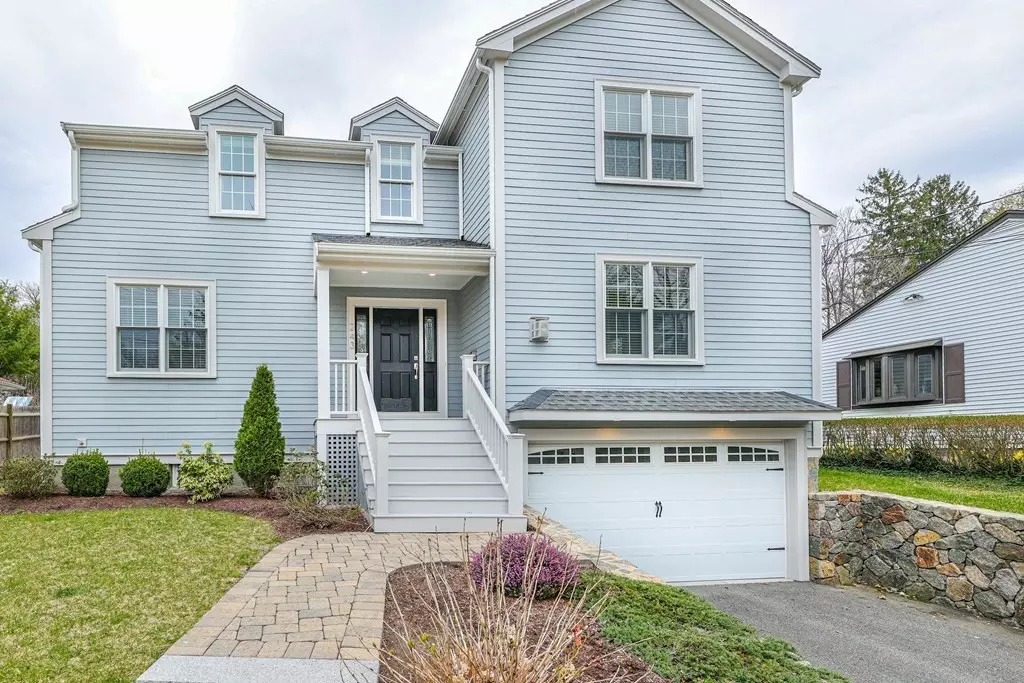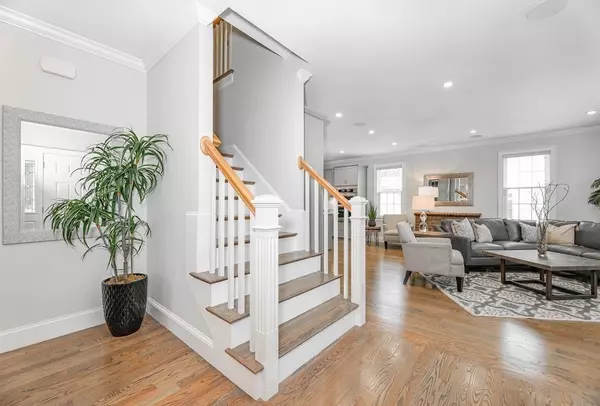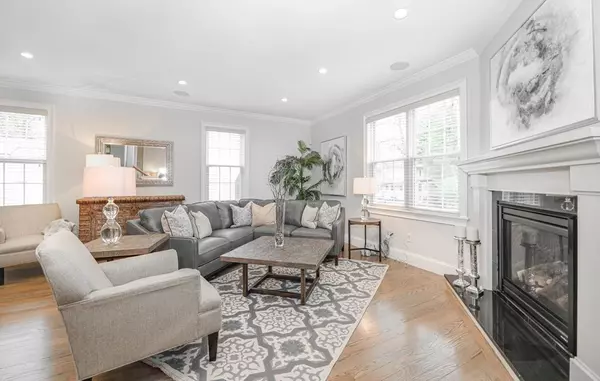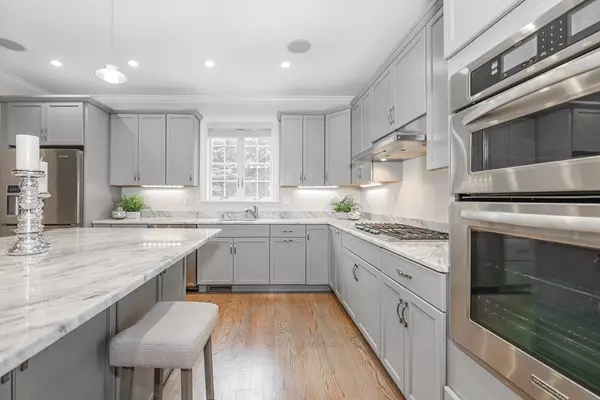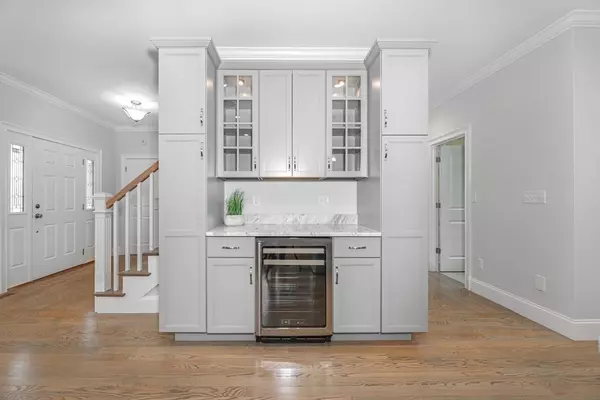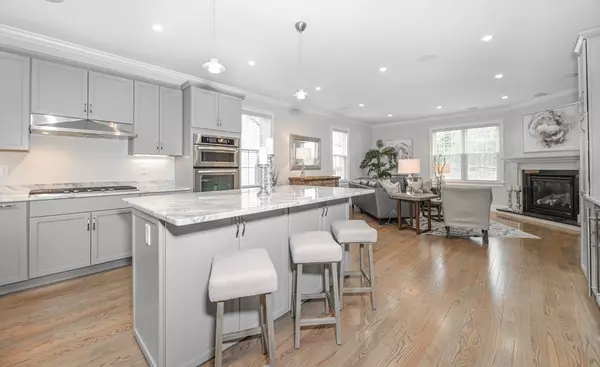$1,476,500
$1,295,000
14.0%For more information regarding the value of a property, please contact us for a free consultation.
3 Beds
3.5 Baths
2,040 SqFt
SOLD DATE : 06/02/2021
Key Details
Sold Price $1,476,500
Property Type Single Family Home
Sub Type Single Family Residence
Listing Status Sold
Purchase Type For Sale
Square Footage 2,040 sqft
Price per Sqft $723
Subdivision Moss Hill
MLS Listing ID 72817230
Sold Date 06/02/21
Style Colonial, Contemporary
Bedrooms 3
Full Baths 3
Half Baths 1
HOA Y/N false
Year Built 2013
Annual Tax Amount $10,805
Tax Year 2021
Lot Size 6,534 Sqft
Acres 0.15
Property Description
Rare opportunity to find a Newer Construction Contemporary/Colonial located on highly coveted Moss Hill Road! A stunning & thoughtfully designed home with multiple living levels offers a perfect blend for entertaining, modern-day living & intimate private space! This fine home features: a Chef's kitchen with stone counters, a wine bar & Kitchen Aid appliances, a formal living room with gas fireplace, formal dining room with french doors opens to the large deck (w/gas line & wired for outdoor TV!), and a 1st-floor bedroom & full bath! The 2nd floor offers a grand bedroom suite with a full bath & large walk-in closet, additional bedroom/bathroom & full laundry room! A fully finished lower level makes a great media/game room with a 1/2 bath! 2 Car Garage & a serene rear yard with an irrigation system! Highly efficient 2 zone HVAC, alarm system & in-ceiling speakers. Mere minutes to Larz Anderson Park, Park School, Dexter Southfield, British School, The Country Club, and Longwood Medical!
Location
State MA
County Suffolk
Area Jamaica Plain
Zoning Res
Direction Highly Desirable Moss Hill Location! Take Pond Street from either Brookline or JP to Moss Hill Road.
Rooms
Family Room Bathroom - Half, Flooring - Stone/Ceramic Tile, Recessed Lighting
Basement Full, Finished, Garage Access
Primary Bedroom Level Second
Dining Room Flooring - Hardwood, Balcony / Deck, French Doors
Kitchen Flooring - Hardwood, Countertops - Stone/Granite/Solid, Kitchen Island, Open Floorplan, Recessed Lighting, Stainless Steel Appliances, Wine Chiller, Lighting - Pendant, Crown Molding
Interior
Interior Features Central Vacuum, Wired for Sound
Heating Forced Air, Natural Gas
Cooling Central Air
Flooring Wood, Tile
Fireplaces Number 1
Fireplaces Type Living Room
Appliance Oven, Dishwasher, Disposal, Microwave, Countertop Range, Refrigerator, Freezer, Washer, Gas Water Heater
Laundry Second Floor
Exterior
Garage Spaces 2.0
Community Features Public Transportation, Shopping, Park, Walk/Jog Trails, Bike Path, Conservation Area, Highway Access, Private School
Roof Type Shingle
Total Parking Spaces 2
Garage Yes
Building
Lot Description Wooded
Foundation Concrete Perimeter
Sewer Public Sewer
Water Public
Read Less Info
Want to know what your home might be worth? Contact us for a FREE valuation!

Our team is ready to help you sell your home for the highest possible price ASAP
Bought with Greater Boston Home Team • Greater Boston Home Buying

"My job is to find and attract mastery-based agents to the office, protect the culture, and make sure everyone is happy! "

