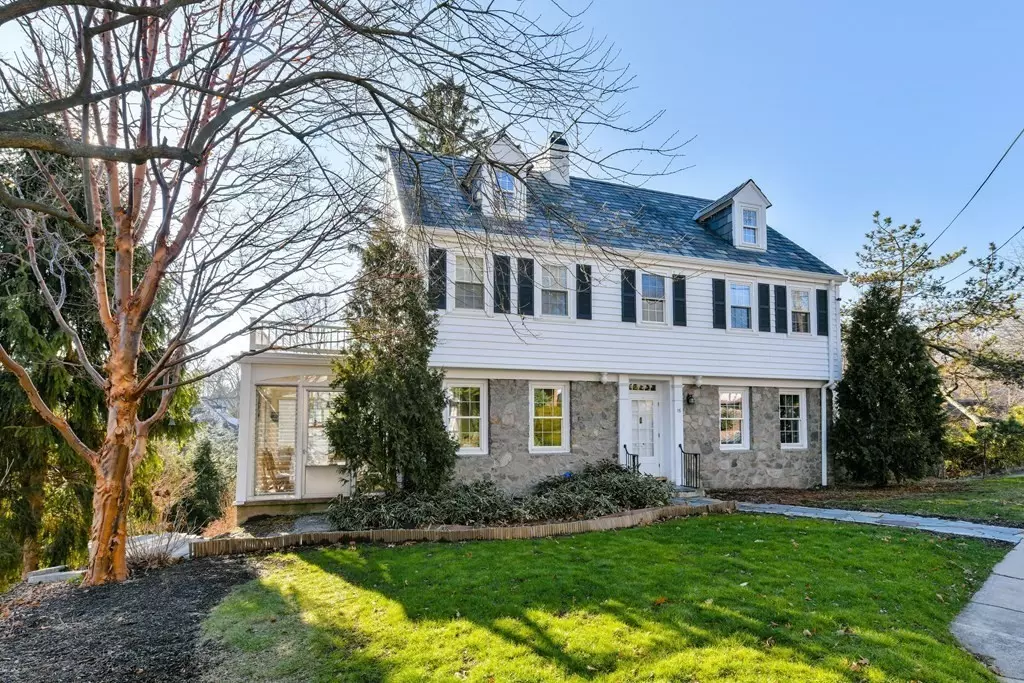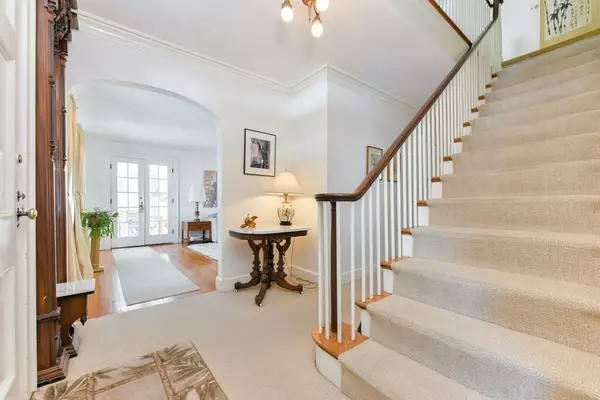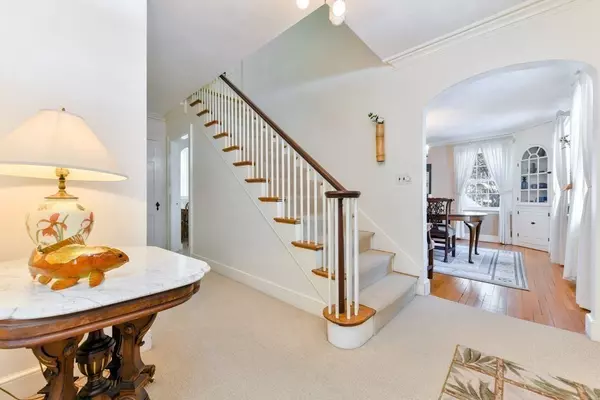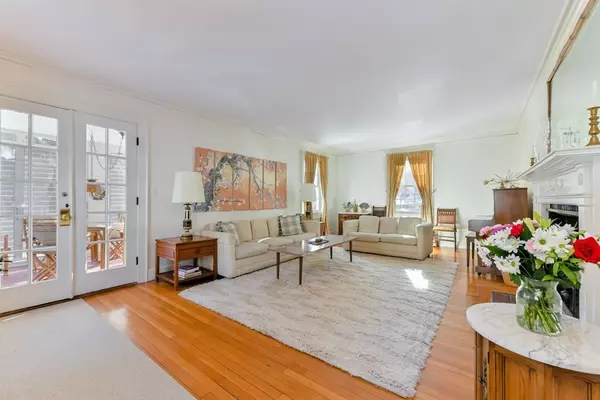$1,400,000
$1,395,000
0.4%For more information regarding the value of a property, please contact us for a free consultation.
5 Beds
3.5 Baths
3,334 SqFt
SOLD DATE : 04/29/2021
Key Details
Sold Price $1,400,000
Property Type Single Family Home
Sub Type Single Family Residence
Listing Status Sold
Purchase Type For Sale
Square Footage 3,334 sqft
Price per Sqft $419
Subdivision Coveted Moss Hill
MLS Listing ID 72791080
Sold Date 04/29/21
Style Colonial
Bedrooms 5
Full Baths 3
Half Baths 1
Year Built 1935
Annual Tax Amount $11,397
Tax Year 2021
Lot Size 0.280 Acres
Acres 0.28
Property Description
Step inside this very impressive C.1935 Craftsman-inspired Center Entrance Colonial and you’ll find a gracious layout that epitomizes today's lifestyle. Preserved throughout every space of the home, the original intact architectural detail and character at once gives this home an unmistakable personality. Further complementing its rarity is its Moss Hill location, setting, scale, & landscaping. Encompassing the ~3334 SF, includes 12+ oversized rooms, 5 bedrooms, and 3.5 baths. A very warm and welcoming foyer leads you into a grand entertainment-sized fireplaced living room with access to the 3-season sunroom that overlooks the grounds. Relish in the custom-designed kitchen with a dining niche. Additional features include a 1st-floor en-suite, and a huge 2nd-floor en-suite master with a balcony, a finished basement with a wood-burning fireplace, laundry room, workshop, bonus attic, and a 2-car garage. The best of the past and present come together. A true Moss Hill Treasure.
Location
State MA
County Suffolk
Area Jamaica Plain
Zoning RES
Direction Pond Street - Jaeger Terrace
Rooms
Family Room Closet/Cabinets - Custom Built
Basement Full, Finished, Walk-Out Access
Primary Bedroom Level Second
Dining Room Closet/Cabinets - Custom Built, Flooring - Hardwood, Crown Molding
Kitchen Flooring - Wood, Dining Area, Pantry, Gas Stove, Lighting - Overhead
Interior
Interior Features Bathroom - Half, Sun Room, Other
Heating Baseboard
Cooling Window Unit(s)
Flooring Wood, Other, Flooring - Stone/Ceramic Tile
Fireplaces Number 2
Fireplaces Type Family Room, Living Room
Appliance Oven, Dishwasher, Disposal, Microwave, Countertop Range, Refrigerator, Washer, Dryer, Water Treatment, Gas Water Heater
Exterior
Garage Spaces 2.0
Roof Type Slate
Total Parking Spaces 2
Garage Yes
Building
Lot Description Sloped
Foundation Stone
Sewer Public Sewer
Water Public
Schools
Elementary Schools Live
Middle Schools On
High Schools Moss Hill
Others
Acceptable Financing Contract
Listing Terms Contract
Read Less Info
Want to know what your home might be worth? Contact us for a FREE valuation!

Our team is ready to help you sell your home for the highest possible price ASAP
Bought with Dylan Krebsbach • FlyHomes Brokerage LLC

"My job is to find and attract mastery-based agents to the office, protect the culture, and make sure everyone is happy! "






