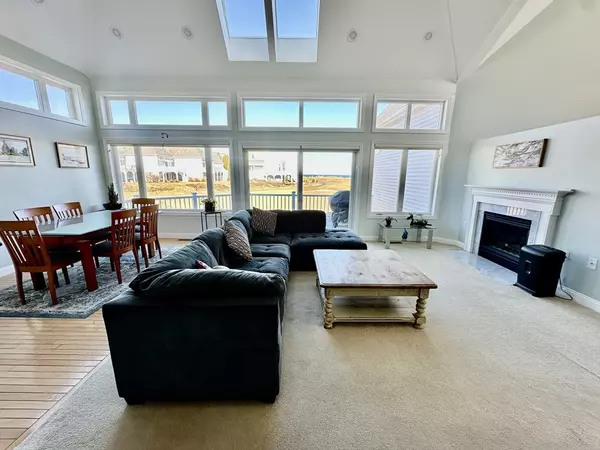3 Beds
3.5 Baths
2,590 SqFt
3 Beds
3.5 Baths
2,590 SqFt
OPEN HOUSE
Sat Mar 01, 11:00am - 1:00pm
Key Details
Property Type Condo
Sub Type Condominium
Listing Status Active
Purchase Type For Sale
Square Footage 2,590 sqft
Price per Sqft $424
MLS Listing ID 73333648
Bedrooms 3
Full Baths 3
Half Baths 1
HOA Fees $1,215/mo
Year Built 1998
Annual Tax Amount $12,646
Tax Year 2025
Property Sub-Type Condominium
Property Description
Location
State MA
County Plymouth
Area Cedarville
Zoning R20M
Direction RTE 3 TO EXIT 2, SOUTH ON RTE 3A, 1ST LEFT
Rooms
Family Room Bathroom - Full, Exterior Access, Slider
Basement Y
Primary Bedroom Level Main, First
Dining Room Cathedral Ceiling(s), Open Floorplan
Kitchen Pantry, Open Floorplan, Remodeled
Interior
Interior Features Bathroom - Full, Bathroom
Heating Central, Forced Air, Natural Gas
Cooling Central Air
Flooring Tile, Carpet, Hardwood, Flooring - Stone/Ceramic Tile
Fireplaces Number 1
Fireplaces Type Living Room
Appliance Range, Dishwasher, Disposal, Microwave, Refrigerator, Washer, Dryer, Plumbed For Ice Maker
Laundry Pantry, Main Level, Electric Dryer Hookup, Washer Hookup, First Floor, In Unit
Exterior
Exterior Feature Porch, Deck, Patio
Garage Spaces 1.0
Fence Security
Pool Association, In Ground, Indoor, Heated
Community Features Public Transportation, Shopping, Pool, Tennis Court(s), Park, Walk/Jog Trails, Stable(s), Golf, Medical Facility, Highway Access
Utilities Available for Electric Dryer, Washer Hookup, Icemaker Connection
Waterfront Description Beach Front,Beach Access,Bay,Ocean,Walk to,1/10 to 3/10 To Beach,Beach Ownership(Association)
Roof Type Shingle
Total Parking Spaces 1
Garage Yes
Building
Story 2
Sewer Private Sewer
Water Public
Schools
Elementary Schools Indian Brook
Middle Schools Pcis
High Schools Plymouth North
Others
Pets Allowed Yes w/ Restrictions
Senior Community false
Virtual Tour https://www.zillow.com/view-3d-home/57debc9d-9e37-4735-bfdb-5fc4bc4f1134?setAttribution=mls&wl=true&utm_source=dashboard
"My job is to find and attract mastery-based agents to the office, protect the culture, and make sure everyone is happy! "






