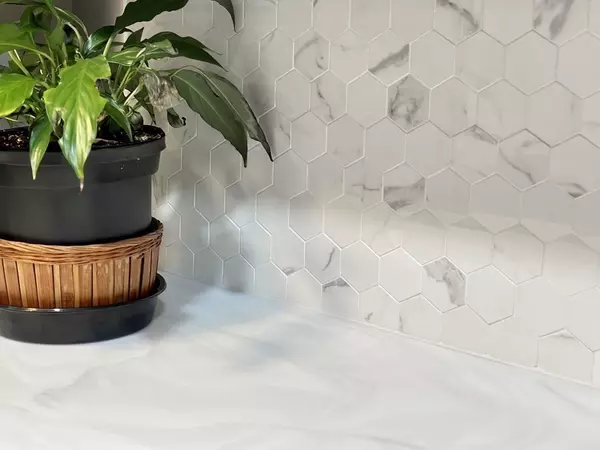2 Beds
2.5 Baths
1,536 SqFt
2 Beds
2.5 Baths
1,536 SqFt
Key Details
Property Type Condo
Sub Type Condominium
Listing Status Pending
Purchase Type For Sale
Square Footage 1,536 sqft
Price per Sqft $270
MLS Listing ID 73320153
Bedrooms 2
Full Baths 2
Half Baths 1
HOA Fees $500/mo
Year Built 1973
Annual Tax Amount $4,352
Tax Year 2024
Property Description
Location
State MA
County Bristol
Zoning RES
Direction GPS
Rooms
Basement Y
Primary Bedroom Level Second
Interior
Heating Electric Baseboard
Cooling Window Unit(s)
Fireplaces Number 1
Appliance Range, Dishwasher, Microwave
Laundry Second Floor, Electric Dryer Hookup
Exterior
Exterior Feature Patio - Enclosed
Community Features Public Transportation, Shopping, Park, Walk/Jog Trails, Golf, Medical Facility, Bike Path, Conservation Area, Highway Access, Private School, Public School, T-Station, University
Utilities Available for Electric Range, for Electric Oven, for Electric Dryer
Roof Type Shingle
Total Parking Spaces 1
Garage No
Building
Story 3
Sewer Private Sewer
Water Public
Others
Pets Allowed Yes w/ Restrictions
Senior Community false
Acceptable Financing Contract
Listing Terms Contract
"My job is to find and attract mastery-based agents to the office, protect the culture, and make sure everyone is happy! "






