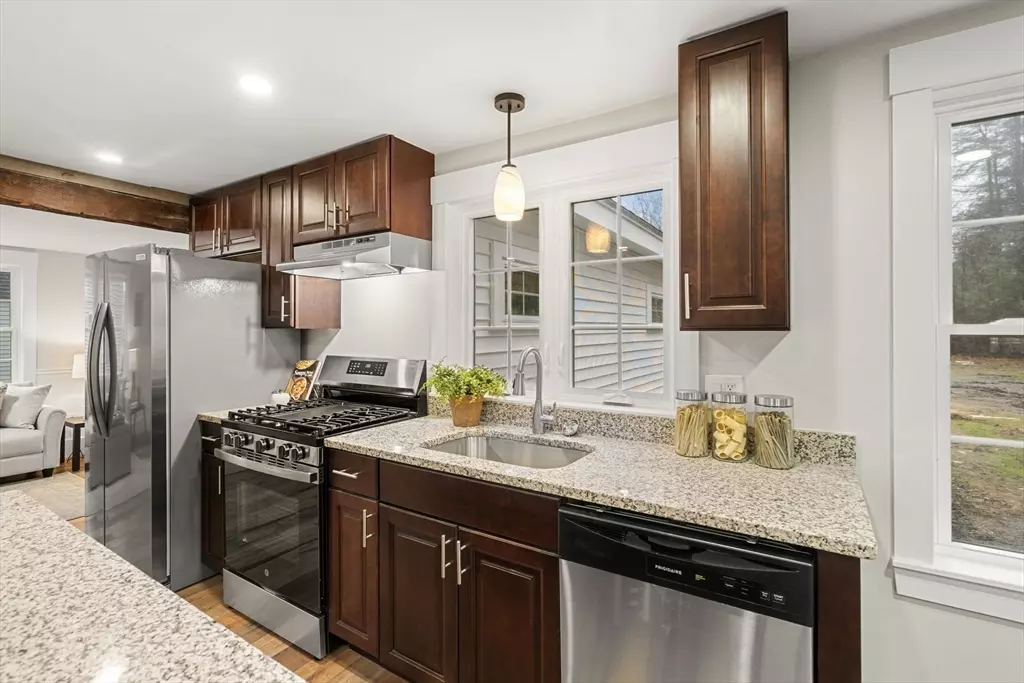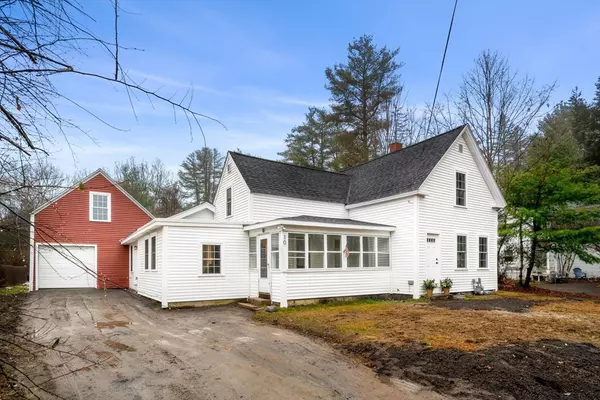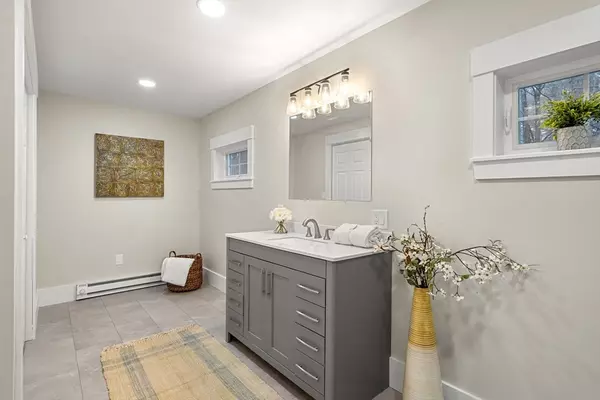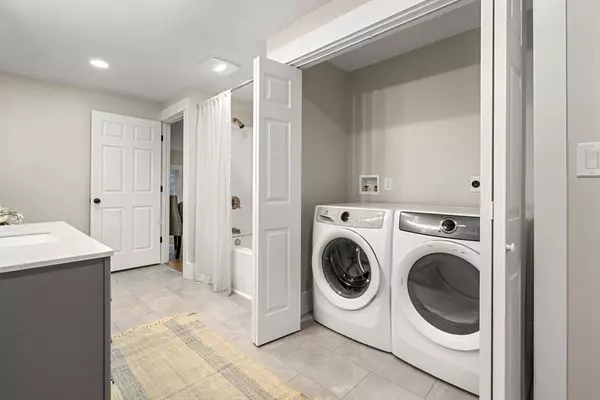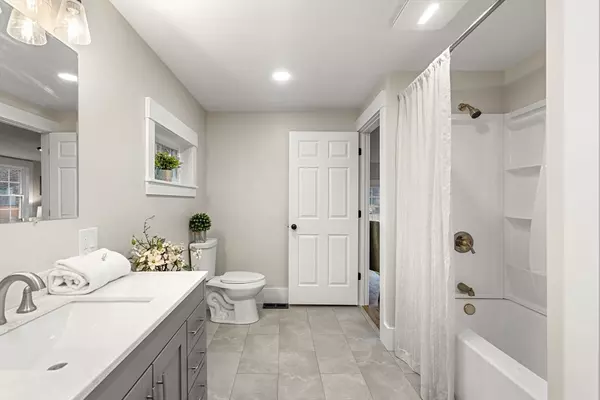
3 Beds
1.5 Baths
1,570 SqFt
3 Beds
1.5 Baths
1,570 SqFt
Key Details
Property Type Single Family Home
Sub Type Single Family Residence
Listing Status Pending
Purchase Type For Sale
Square Footage 1,570 sqft
Price per Sqft $317
MLS Listing ID 73319553
Style Cape,Antique
Bedrooms 3
Full Baths 1
Half Baths 1
HOA Y/N false
Year Built 1888
Annual Tax Amount $4,915
Tax Year 2023
Lot Size 0.610 Acres
Acres 0.61
Property Description
Location
State MA
County Middlesex
Zoning TNR
Direction Rt 3 to 113 W through town. Right on Park, left on Heald St. Right on Sheffield, white house on left
Rooms
Basement Partial, Crawl Space, Interior Entry, Dirt Floor, Unfinished
Primary Bedroom Level Main, First
Dining Room Flooring - Vinyl, Exterior Access, Lighting - Overhead
Kitchen Flooring - Vinyl, Dining Area, Countertops - Stone/Granite/Solid, Kitchen Island, Cabinets - Upgraded, Stainless Steel Appliances, Lighting - Pendant, Lighting - Overhead
Interior
Interior Features Lighting - Overhead, Bonus Room, Internet Available - Unknown
Heating Forced Air, Electric Baseboard, Natural Gas, Electric
Cooling None
Flooring Wood, Carpet, Vinyl / VCT, Flooring - Wall to Wall Carpet
Appliance Gas Water Heater, Range, Dishwasher, Refrigerator, Range Hood
Laundry Bathroom - Full, Gas Dryer Hookup, Washer Hookup, First Floor
Exterior
Exterior Feature Porch - Enclosed, Barn/Stable
Garage Spaces 1.0
Community Features Public School
Utilities Available for Gas Range, for Gas Dryer, Washer Hookup
Roof Type Shingle
Total Parking Spaces 2
Garage Yes
Building
Lot Description Easements, Cleared
Foundation Stone, Brick/Mortar
Sewer Public Sewer
Water Public
Others
Senior Community false

"My job is to find and attract mastery-based agents to the office, protect the culture, and make sure everyone is happy! "

