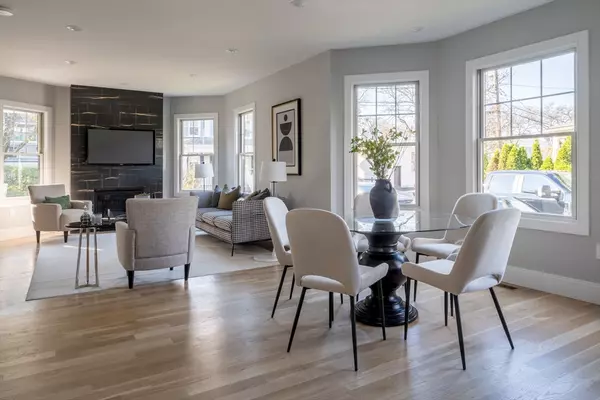
3 Beds
3 Baths
1,856 SqFt
3 Beds
3 Baths
1,856 SqFt
Key Details
Property Type Condo
Sub Type Condominium
Listing Status Pending
Purchase Type For Sale
Square Footage 1,856 sqft
Price per Sqft $641
MLS Listing ID 73310532
Bedrooms 3
Full Baths 3
HOA Fees $220
Year Built 1910
Annual Tax Amount $5,724
Tax Year 2024
Property Description
Location
State MA
County Middlesex
Zoning T
Direction Use GPS
Rooms
Family Room Closet, Closet/Cabinets - Custom Built, Flooring - Vinyl, Window(s) - Picture, Cable Hookup, Recessed Lighting, Storage
Basement Y
Primary Bedroom Level Main, First
Dining Room Flooring - Hardwood, Open Floorplan, Recessed Lighting
Kitchen Closet, Closet/Cabinets - Custom Built, Flooring - Hardwood, Pantry, Kitchen Island, Exterior Access, Open Floorplan, Recessed Lighting, Stainless Steel Appliances, Gas Stove, Lighting - Pendant, Lighting - Overhead
Interior
Heating Natural Gas
Cooling Central Air
Flooring Wood, Vinyl, Hardwood
Fireplaces Number 1
Fireplaces Type Living Room
Appliance Range, Dishwasher, Disposal, Microwave, Refrigerator
Laundry Flooring - Stone/Ceramic Tile, Gas Dryer Hookup, Washer Hookup, First Floor, In Unit, Electric Dryer Hookup
Exterior
Exterior Feature Deck, Patio, Garden
Garage Spaces 1.0
Community Features Public Transportation, Park, Walk/Jog Trails, Highway Access
Utilities Available for Gas Range, for Gas Oven, for Electric Dryer
Roof Type Shingle
Total Parking Spaces 4
Garage Yes
Building
Story 2
Sewer Public Sewer
Water Public, Individual Meter
Schools
Elementary Schools Hosmer
Middle Schools Wms
High Schools Whs
Others
Senior Community false

"My job is to find and attract mastery-based agents to the office, protect the culture, and make sure everyone is happy! "






