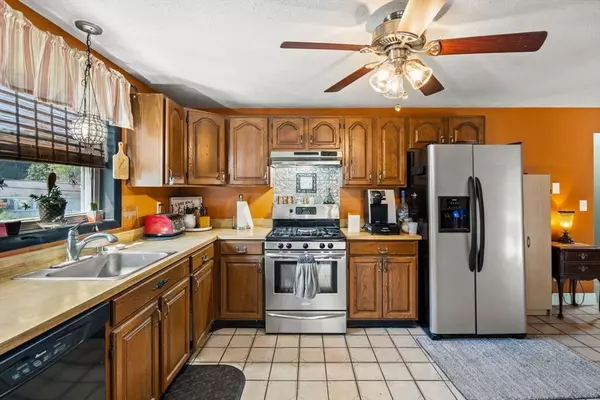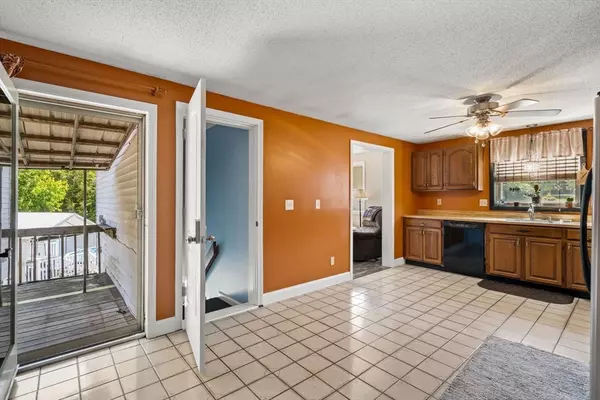
5 Beds
2 Baths
2,592 SqFt
5 Beds
2 Baths
2,592 SqFt
Key Details
Property Type Single Family Home
Sub Type Single Family Residence
Listing Status Active
Purchase Type For Sale
Square Footage 2,592 sqft
Price per Sqft $281
Subdivision Collegiate Park
MLS Listing ID 73288685
Style Colonial
Bedrooms 5
Full Baths 2
HOA Y/N false
Year Built 1963
Annual Tax Amount $7,696
Tax Year 2024
Lot Size 0.420 Acres
Acres 0.42
Property Description
Location
State MA
County Essex
Zoning RB
Direction Salem St to Staunton
Rooms
Family Room Ceiling Fan(s), Vaulted Ceiling(s), Closet, Flooring - Laminate, Window(s) - Bay/Bow/Box, Lighting - Overhead
Basement Full, Partially Finished, Interior Entry, Concrete
Primary Bedroom Level Second
Dining Room Flooring - Stone/Ceramic Tile, Exterior Access
Kitchen Ceiling Fan(s), Flooring - Stone/Ceramic Tile, Dining Area, Second Dishwasher, Stainless Steel Appliances, Lighting - Overhead
Interior
Interior Features Dining Area, Countertops - Stone/Granite/Solid, Lighting - Overhead, Ceiling Fan(s), Kitchen, Sun Room, Internet Available - Broadband
Heating Forced Air, Baseboard, Natural Gas
Cooling Window Unit(s), Wall Unit(s)
Flooring Tile, Vinyl, Carpet, Laminate, Flooring - Vinyl, Flooring - Wall to Wall Carpet
Fireplaces Number 1
Fireplaces Type Living Room
Appliance Gas Water Heater, Range, Dishwasher, Microwave, Refrigerator, Freezer, Washer, Dryer, Stainless Steel Appliance(s)
Laundry Washer Hookup, Dryer Hookup - Gas, Electric Dryer Hookup
Exterior
Exterior Feature Porch, Porch - Screened, Deck, Deck - Roof, Deck - Wood, Deck - Composite, Covered Patio/Deck, Pool - Above Ground, Cabana, Storage, Screens, Fenced Yard
Garage Spaces 2.0
Fence Fenced/Enclosed, Fenced
Pool Above Ground
Community Features Shopping, Tennis Court(s), Park, Walk/Jog Trails, Golf, Medical Facility, Conservation Area
Utilities Available for Gas Range, for Gas Oven, for Electric Dryer, Washer Hookup
Roof Type Shingle
Total Parking Spaces 9
Garage Yes
Private Pool true
Building
Lot Description Corner Lot, Cleared, Level
Foundation Concrete Perimeter
Sewer Private Sewer
Water Public
Schools
Elementary Schools Elmer S Bagnall
Middle Schools Pentucket Mid
High Schools Pentucket High
Others
Senior Community false

"My job is to find and attract mastery-based agents to the office, protect the culture, and make sure everyone is happy! "






