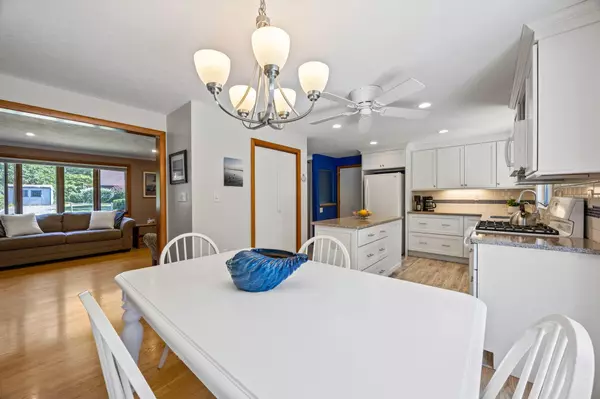
3 Beds
3 Baths
2,801 SqFt
3 Beds
3 Baths
2,801 SqFt
Key Details
Property Type Single Family Home
Sub Type Single Family Residence
Listing Status Pending
Purchase Type For Sale
Square Footage 2,801 sqft
Price per Sqft $258
MLS Listing ID 22404040
Style Cape
Bedrooms 3
Full Baths 2
Half Baths 1
HOA Y/N No
Abv Grd Liv Area 2,801
Originating Board Cape Cod & Islands API
Year Built 1980
Annual Tax Amount $4,091
Tax Year 2024
Lot Size 0.280 Acres
Acres 0.28
Property Description
Location
State MA
County Barnstable
Zoning R3
Direction Quinaquisset Ave to Mashpee Neck Rd to 47 Dry Hollow Lane see sign
Rooms
Other Rooms Outbuilding
Basement Bulkhead Access, Interior Entry, Full, Finished
Primary Bedroom Level First
Bedroom 2 Second
Bedroom 3 Second
Kitchen Kitchen, Kitchen Island, Pantry
Interior
Interior Features Sound System, Recessed Lighting, Pantry, Linen Closet
Heating Hot Water
Cooling None, Other
Flooring Laminate, Carpet, Tile
Fireplace No
Window Features Bay/Bow Windows
Appliance Dishwasher, Water Treatment, Washer, Refrigerator, Microwave, Dryer - Electric, Tankless Water Heater, Gas Water Heater
Laundry Washer Hookup, Electric Dryer Hookup, Laundry Room, In Kitchen, First Floor
Exterior
Exterior Feature Yard
Garage Spaces 1.0
Fence Fenced, Fenced Yard
View Y/N No
Roof Type Asphalt
Street Surface Paved
Porch Deck
Garage Yes
Private Pool No
Building
Lot Description Conservation Area, Level, Cleared, Cul-De-Sac, N/A
Faces Quinaquisset Ave to Mashpee Neck Rd to 47 Dry Hollow Lane see sign
Story 1
Foundation Poured
Sewer Septic Tank
Water Public
Level or Stories 1
Structure Type Clapboard
New Construction No
Schools
Elementary Schools Mashpee
Middle Schools Mashpee
High Schools Mashpee
School District Mashpee
Others
Tax ID 83980
Special Listing Condition None


"My job is to find and attract mastery-based agents to the office, protect the culture, and make sure everyone is happy! "






