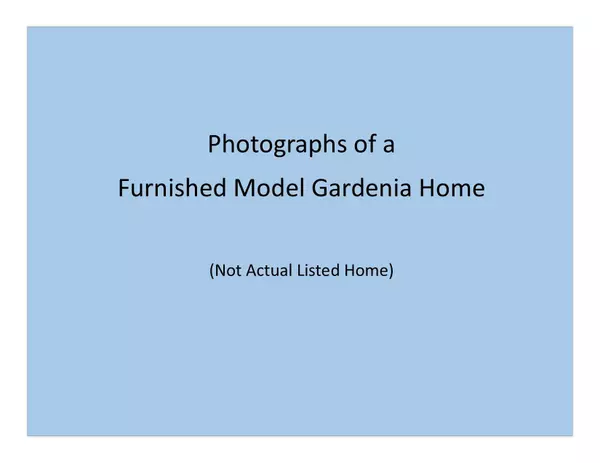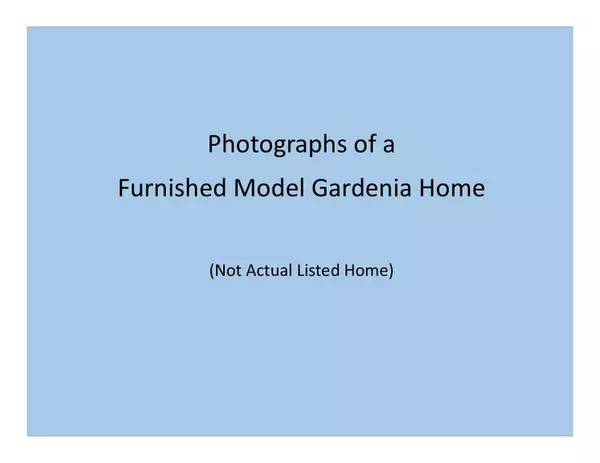
3 Beds
3 Baths
2,129 SqFt
3 Beds
3 Baths
2,129 SqFt
Key Details
Property Type Single Family Home
Sub Type Single Family Residence
Listing Status Pending
Purchase Type For Sale
Square Footage 2,129 sqft
Price per Sqft $657
Subdivision New Seabury
MLS Listing ID 22401717
Style Other
Bedrooms 3
Full Baths 2
Half Baths 1
HOA Fees $441/mo
HOA Y/N Yes
Abv Grd Liv Area 2,129
Originating Board Cape Cod & Islands API
Year Built 2024
Tax Year 2024
Lot Size 5,662 Sqft
Acres 0.13
Property Description
Location
State MA
County Barnstable
Area New Seabury
Zoning Residential
Direction Mashpee rotary, south on Great Oak Road to entrance to New Seabury. Follow signs to New Homes Sales Office
Rooms
Basement Full
Primary Bedroom Level First
Master Bedroom 17x17
Bedroom 2 10x11
Bedroom 3 10x14
Dining Room Dining Room
Interior
Interior Features HU Cable TV, Recessed Lighting
Heating Forced Air
Cooling Central Air
Flooring Carpet, Tile, Wood
Fireplaces Number 1
Fireplace Yes
Window Features Bay/Bow Windows
Appliance Dishwasher, Gas Range, Refrigerator, Microwave, Water Heater, Electric Water Heater
Laundry Laundry Room
Exterior
Exterior Feature Yard
Garage Spaces 1.0
View Y/N No
Roof Type Asphalt,Pitched
Street Surface Paved
Garage Yes
Private Pool No
Building
Lot Description Conservation Area, School, Shopping, Marina, Medical Facility, Near Golf Course, House of Worship, Level, Wooded, South of Route 28
Faces Mashpee rotary, south on Great Oak Road to entrance to New Seabury. Follow signs to New Homes Sales Office
Story 2
Foundation Poured
Sewer Other, Private Sewer
Water Public
Level or Stories 2
Structure Type See Remarks
New Construction Yes
Schools
Elementary Schools Mashpee
Middle Schools Mashpee
High Schools Mashpee
School District Mashpee
Others
Special Listing Condition None


"My job is to find and attract mastery-based agents to the office, protect the culture, and make sure everyone is happy! "






