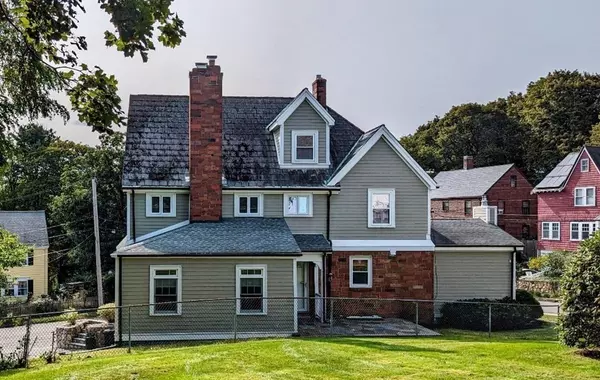
4 Beds
3 Baths
3,079 SqFt
4 Beds
3 Baths
3,079 SqFt
Key Details
Property Type Single Family Home
Sub Type Single Family Residence
Listing Status Active
Purchase Type For Sale
Square Footage 3,079 sqft
Price per Sqft $519
Subdivision Jason Heights
MLS Listing ID 73164356
Style Tudor
Bedrooms 4
Full Baths 2
Half Baths 2
HOA Y/N false
Year Built 1931
Annual Tax Amount $12,255
Tax Year 2022
Lot Size 6,534 Sqft
Acres 0.15
Property Description
Location
State MA
County Middlesex
Zoning RES
Direction Use GPS
Rooms
Family Room Ceiling Fan(s), Vaulted Ceiling(s), Flooring - Hardwood, Cable Hookup, Chair Rail, High Speed Internet Hookup, Open Floorplan, Remodeled
Basement Full, Garage Access, Concrete, Unfinished
Primary Bedroom Level Second
Dining Room Closet/Cabinets - Custom Built, Flooring - Hardwood, Chair Rail, Wainscoting
Kitchen Flooring - Hardwood, Countertops - Stone/Granite/Solid, Breakfast Bar / Nook, Cabinets - Upgraded, Exterior Access, Recessed Lighting, Stainless Steel Appliances, Gas Stove, Vestibule
Interior
Interior Features Bathroom - Half, Walk-In Closet(s), Lighting - Overhead, Ceiling Fan(s), Cable Hookup, High Speed Internet Hookup, Lighting - Sconce, Crown Molding, Decorative Molding, Archway, Cedar Closet(s), Attic Access, Bathroom, Foyer, Study, Sun Room, Sitting Room, Walk-up Attic, Internet Available - Broadband, High Speed Internet
Heating Steam, Natural Gas, Fireplace
Cooling None
Flooring Tile, Hardwood, Flooring - Stone/Ceramic Tile, Flooring - Hardwood
Fireplaces Number 3
Fireplaces Type Family Room, Living Room
Appliance Gas Water Heater, Water Heater, Range, Dishwasher, Disposal, Refrigerator, Freezer, ENERGY STAR Qualified Refrigerator, ENERGY STAR Qualified Dishwasher, Range Hood, Cooktop, Oven, Plumbed For Ice Maker
Laundry Gas Dryer Hookup, Washer Hookup, Sink, In Basement
Exterior
Exterior Feature Patio, Rain Gutters, City View(s), Garden, Stone Wall
Garage Spaces 2.0
Community Features Park, Walk/Jog Trails, Bike Path, Highway Access, House of Worship, Public School
Utilities Available for Gas Range, for Gas Oven, for Gas Dryer, Washer Hookup, Icemaker Connection
View Y/N Yes
View Scenic View(s), City
Roof Type Other
Total Parking Spaces 4
Garage Yes
Building
Lot Description Corner Lot
Foundation Concrete Perimeter, Block
Sewer Public Sewer
Water Public
Schools
Elementary Schools Brackett
Middle Schools Ottoson Middle
High Schools Arlington High
Others
Senior Community false

"My job is to find and attract mastery-based agents to the office, protect the culture, and make sure everyone is happy! "






